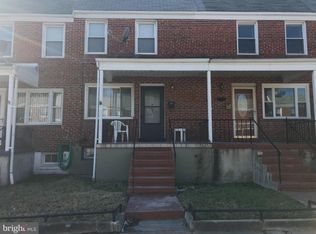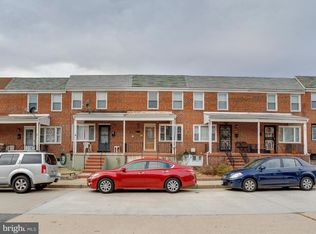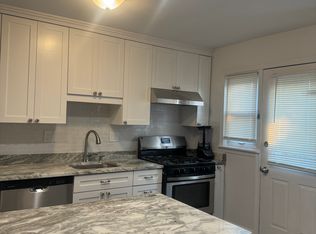Sold for $250,000 on 11/20/25
$250,000
724 Umbra St, Baltimore, MD 21224
3beds
1,536sqft
Townhouse
Built in 1956
1,667 Square Feet Lot
$251,700 Zestimate®
$163/sqft
$2,205 Estimated rent
Home value
$251,700
$224,000 - $282,000
$2,205/mo
Zestimate® history
Loading...
Owner options
Explore your selling options
What's special
Offer Accepted! Open House Cancelled. Welcome to 724 Umbra Street, a beautiful 3-bed, 2-bath townhome in the heart of Greektown/Bayview. Step inside to an open-concept main level with warm wood flooring, abundant natural light, and a stunning kitchen featuring quartz countertops, stainless steel appliances, and a stylish tile backsplash. Upstairs offers spacious bedrooms with ceiling fans and modern finishes, while the updated baths showcase designer tile, a soaking tub, and a skylight. The finished lower level adds versatile living space ideal for a home office or media room. Enjoy a private fenced backyard with parking pad, elevated porch, and convenient off-street parking. Brand new awning installed in October of 2025!
Zillow last checked: 8 hours ago
Listing updated: November 21, 2025 at 02:17am
Listed by:
Steven Huffman 240-393-7448,
VYBE Realty
Bought with:
Simon Tenezaca Huerta, 5012848
Keller Williams Gateway LLC
Source: Bright MLS,MLS#: MDBA2188542
Facts & features
Interior
Bedrooms & bathrooms
- Bedrooms: 3
- Bathrooms: 2
- Full bathrooms: 2
Primary bedroom
- Features: Flooring - Carpet
- Level: Upper
- Area: 132 Square Feet
- Dimensions: 12 X 11
Bedroom 2
- Features: Flooring - Carpet
- Level: Upper
- Area: 96 Square Feet
- Dimensions: 12 X 8
Bedroom 3
- Features: Flooring - Carpet
- Level: Upper
- Area: 70 Square Feet
- Dimensions: 10 X 7
Dining room
- Features: Flooring - Carpet
- Level: Main
- Area: 104 Square Feet
- Dimensions: 13 X 8
Family room
- Features: Flooring - Carpet
- Level: Lower
- Area: 255 Square Feet
- Dimensions: 17 X 15
Other
- Level: Upper
Other
- Level: Lower
Kitchen
- Features: Flooring - Vinyl
- Level: Main
Living room
- Features: Flooring - Carpet
- Level: Main
- Area: 192 Square Feet
- Dimensions: 16 X 12
Heating
- Forced Air, Natural Gas
Cooling
- Central Air, Electric
Appliances
- Included: Dryer, Oven/Range - Gas, Refrigerator, Washer, Microwave, Dishwasher, Gas Water Heater
- Laundry: In Basement, Has Laundry
Features
- Attic, Open Floorplan, Dining Area, Kitchen Island, Recessed Lighting, Bathroom - Tub Shower, Bathroom - Stall Shower, Other, Plaster Walls, Dry Wall
- Flooring: Ceramic Tile, Hardwood, Luxury Vinyl, Wood
- Doors: Insulated
- Windows: Double Pane Windows, Insulated Windows, Replacement, Screens, Vinyl Clad
- Basement: Connecting Stairway,Sump Pump,Full,Finished,Improved
- Has fireplace: No
Interior area
- Total structure area: 1,536
- Total interior livable area: 1,536 sqft
- Finished area above ground: 1,024
- Finished area below ground: 512
Property
Parking
- Total spaces: 1
- Parking features: Driveway, Off Street
- Uncovered spaces: 1
Accessibility
- Accessibility features: None
Features
- Levels: Three
- Stories: 3
- Patio & porch: Porch, Patio
- Exterior features: Sidewalks, Street Lights, Other
- Pool features: None
- Fencing: Partial
Lot
- Size: 1,667 sqft
- Features: Landscaped, Level
Details
- Additional structures: Above Grade, Below Grade
- Parcel number: 0326016694E051
- Zoning: R-7
- Special conditions: Standard
Construction
Type & style
- Home type: Townhouse
- Architectural style: Colonial
- Property subtype: Townhouse
Materials
- Brick
- Foundation: Block
Condition
- Excellent
- New construction: No
- Year built: 1956
Utilities & green energy
- Sewer: Public Sewer
- Water: Public
- Utilities for property: Above Ground
Community & neighborhood
Location
- Region: Baltimore
- Subdivision: Greektown
- Municipality: BALTIMORE CITY
Other
Other facts
- Listing agreement: Exclusive Right To Sell
- Listing terms: FHA,Cash,VA Loan,Negotiable
- Ownership: Fee Simple
Price history
| Date | Event | Price |
|---|---|---|
| 11/20/2025 | Sold | $250,000$163/sqft |
Source: | ||
| 11/1/2025 | Pending sale | $250,000$163/sqft |
Source: | ||
| 10/30/2025 | Listed for sale | $250,000-5.7%$163/sqft |
Source: | ||
| 9/15/2025 | Listing removed | $1,999$1/sqft |
Source: Zillow Rentals | ||
| 8/5/2025 | Price change | $1,999-13.1%$1/sqft |
Source: Zillow Rentals | ||
Public tax history
| Year | Property taxes | Tax assessment |
|---|---|---|
| 2025 | -- | $227,900 +18.1% |
| 2024 | $4,556 +22% | $193,033 +22% |
| 2023 | $3,733 +28.3% | $158,167 +28.3% |
Find assessor info on the county website
Neighborhood: Greektown
Nearby schools
GreatSchools rating
- 4/10John Ruhrah Elementary SchoolGrades: PK-8Distance: 0.1 mi
- 1/10Patterson High SchoolGrades: 9-12Distance: 0.9 mi
- 4/10Vanguard Collegiate Middle SchoolGrades: 6-8Distance: 2.5 mi
Schools provided by the listing agent
- District: Baltimore City Public Schools
Source: Bright MLS. This data may not be complete. We recommend contacting the local school district to confirm school assignments for this home.

Get pre-qualified for a loan
At Zillow Home Loans, we can pre-qualify you in as little as 5 minutes with no impact to your credit score.An equal housing lender. NMLS #10287.
Sell for more on Zillow
Get a free Zillow Showcase℠ listing and you could sell for .
$251,700
2% more+ $5,034
With Zillow Showcase(estimated)
$256,734

