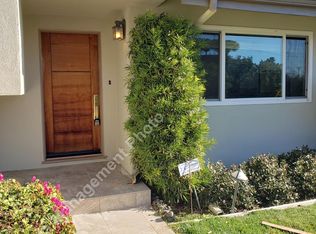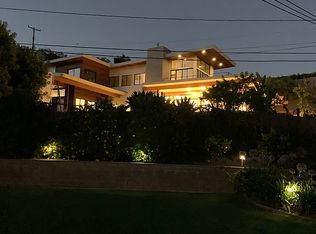Sold for $1,933,540 on 10/14/25
Listing Provided by:
Todd Marks DRE #01975069 805-339-3500,
RE/MAX Gold Coast REALTORS
Bought with: Equity Union
$1,933,540
724 Via Arroyo, Ventura, CA 93003
5beds
3,620sqft
Single Family Residence
Built in 2025
0.33 Acres Lot
$1,933,500 Zestimate®
$534/sqft
$7,595 Estimated rent
Home value
$1,933,500
$1.78M - $2.11M
$7,595/mo
Zestimate® history
Loading...
Owner options
Explore your selling options
What's special
Welcome to this stunning, New-Build single-story Ventura Hillside home, a modern masterpiece offering luxury and comfort. The expansive great room features soaring high ceilings, creating a bright and airy atmosphere that seamlessly flows into the chef's kitchen. With an open floor plan perfect for entertaining, the kitchen boasts stainless steel appliances, a walk-in pantry, an oversized island and a large window with amazing backyard views. Step outside to a large covered patio, ideal for dining and relaxation, surrounded by a tranquil backyard with additional patios and multiple planters, creating a peaceful retreat. Owned solar panels recently installed to keep energy costs low! This home offers five spacious bedrooms, all of which are en suite, providing ultimate privacy and convenience. Enjoy breathtaking views of the city lights, surrounding mountains, and a peekaboo ocean view. Located in a serene neighborhood, this property is the perfect blend of modern design and natural beauty. Schedule your showing today and experience all this exceptional home has to offer.
Zillow last checked: 8 hours ago
Listing updated: October 14, 2025 at 01:24pm
Listing Provided by:
Todd Marks DRE #01975069 805-339-3500,
RE/MAX Gold Coast REALTORS
Bought with:
Elizabeth Eversen, DRE #01912095
Equity Union
Source: CRMLS,MLS#: V1-31028 Originating MLS: California Regional MLS (Ventura & Pasadena-Foothills AORs)
Originating MLS: California Regional MLS (Ventura & Pasadena-Foothills AORs)
Facts & features
Interior
Bedrooms & bathrooms
- Bedrooms: 5
- Bathrooms: 6
- Full bathrooms: 2
- 3/4 bathrooms: 3
- 1/2 bathrooms: 1
- Main level bathrooms: 6
- Main level bedrooms: 5
Primary bedroom
- Features: Primary Suite
Bedroom
- Features: Bedroom on Main Level
Bedroom
- Features: All Bedrooms Down
Bathroom
- Features: Bathroom Exhaust Fan, Bathtub, Closet, Dual Sinks, Linen Closet, Multiple Shower Heads, Quartz Counters, Separate Shower, Tub Shower, Vanity
Kitchen
- Features: Kitchen Island, Kitchen/Family Room Combo, Quartz Counters, Self-closing Cabinet Doors, Self-closing Drawers, Walk-In Pantry
Other
- Features: Walk-In Closet(s)
Pantry
- Features: Walk-In Pantry
Heating
- Central, Forced Air
Cooling
- Central Air
Appliances
- Included: Convection Oven, Dishwasher, Electric Oven, Gas Cooktop, Microwave, Refrigerator, Range Hood, Tankless Water Heater, Water To Refrigerator, Dryer, Washer
- Laundry: Inside, Laundry Room
Features
- Breakfast Bar, Built-in Features, Dry Bar, Separate/Formal Dining Room, Eat-in Kitchen, High Ceilings, Open Floorplan, Pantry, Quartz Counters, Recessed Lighting, All Bedrooms Down, Bedroom on Main Level, Primary Suite, Utility Room, Walk-In Pantry, Walk-In Closet(s)
- Flooring: Tile
- Doors: Double Door Entry
- Windows: Double Pane Windows, Screens
- Has fireplace: Yes
- Fireplace features: Electric, Living Room
- Common walls with other units/homes: No Common Walls
Interior area
- Total interior livable area: 3,620 sqft
Property
Parking
- Total spaces: 8
- Parking features: Concrete, Direct Access, Door-Single, Driveway, Garage, Oversized
- Attached garage spaces: 2
Features
- Levels: One
- Stories: 1
- Patio & porch: Concrete, Covered, Front Porch, Patio, Terrace
- Pool features: None
- Spa features: None
- Fencing: Block,Chain Link,Stucco Wall,Vinyl,Wood
- Has view: Yes
- View description: City Lights, Mountain(s), Peek-A-Boo
Lot
- Size: 0.33 Acres
- Dimensions: 90 x 165
- Features: Drip Irrigation/Bubblers, Sprinklers In Rear, Sprinklers In Front, Lawn, Landscaped
Details
- Parcel number: 0650062115
- Special conditions: Standard
Construction
Type & style
- Home type: SingleFamily
- Architectural style: Modern
- Property subtype: Single Family Residence
Materials
- Stucco
- Foundation: Slab
- Roof: Membrane
Condition
- New construction: Yes
- Year built: 2025
Utilities & green energy
- Electric: 220 Volts in Laundry, Standard
- Sewer: Public Sewer
- Water: Public
- Utilities for property: Electricity Connected, Natural Gas Connected, Sewer Connected, Water Connected
Community & neighborhood
Security
- Security features: Carbon Monoxide Detector(s), Fire Sprinkler System, Smoke Detector(s), Security Lights
Community
- Community features: Curbs, Sidewalks
Location
- Region: Ventura
- Subdivision: Ondulando 801 - 112801
Other
Other facts
- Listing terms: Cash,Cash to New Loan,Conventional
- Road surface type: Paved
Price history
| Date | Event | Price |
|---|---|---|
| 10/14/2025 | Sold | $1,933,540-11.9%$534/sqft |
Source: | ||
| 9/26/2025 | Pending sale | $2,195,000$606/sqft |
Source: | ||
| 9/5/2025 | Contingent | $2,195,000$606/sqft |
Source: | ||
| 6/26/2025 | Listed for sale | $2,195,000+561.1%$606/sqft |
Source: | ||
| 7/2/2021 | Sold | $332,000$92/sqft |
Source: Public Record | ||
Public tax history
| Year | Property taxes | Tax assessment |
|---|---|---|
| 2025 | $3,837 +2.3% | $352,320 +2% |
| 2024 | $3,753 | $345,412 +2% |
| 2023 | $3,753 +7.6% | $338,640 +2% |
Find assessor info on the county website
Neighborhood: Poinsettia
Nearby schools
GreatSchools rating
- 6/10Poinsettia Elementary SchoolGrades: K-5Distance: 0.7 mi
- 8/10Cabrillo Middle SchoolGrades: 6-8Distance: 4.3 mi
- 7/10Ventura High SchoolGrades: 9-12Distance: 3.5 mi
Get a cash offer in 3 minutes
Find out how much your home could sell for in as little as 3 minutes with a no-obligation cash offer.
Estimated market value
$1,933,500
Get a cash offer in 3 minutes
Find out how much your home could sell for in as little as 3 minutes with a no-obligation cash offer.
Estimated market value
$1,933,500

