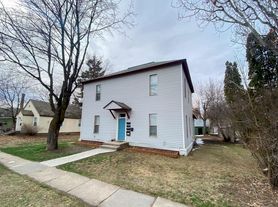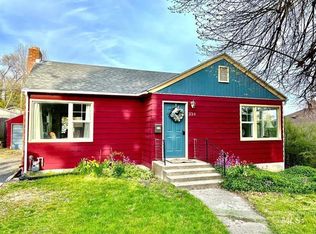Calling all Vandals! Ready for a comfortable, stylish place near campus? This beautifully remodeled home offers privacy, modern design, and smart use of space right in the heart of Moscow. Two spacious master suites on the main floor each feature their own ensuite bathrooms, making the home ideal for roommates, partners, or anyone wanting extra comfort and privacy.
The finished basement includes a legal 3rd bedroom with egress, a full bathroom, a convenient laundry area, and a versatile bonus roomperfect for an office, studio, gaming room, or extra storage.
Inside, the home features durable LVP flooring throughout and a fully equipped kitchen with a refrigerator, range/oven, built-in microwave, dishwasher, and abundant cabinet space. The cozy living room and fireplace create a warm atmosphere during those chilly Moscow nights. Natural gas heating, central air conditioning, and the included washer/dryer ensure year-round comfort and convenience.
Outside, enjoy a partially fenced corner lot that offers privacy and great natural light, along with a single-car carport and off-street parking.
Just steps from the University of Idaho and a short walk to downtown, this home delivers style, convenience, and flexibilityrare finds in today's market. Don't miss your chance to make it yours!
Available: Immediately
Lease Terms: through July 28, 2026, with the possibility of renewing for a 12-month term.
The application process includes a credit check, employment/income verification, residential history, and criminal background. The application fee is $45/person 18+ and is not refundable.
First month, last month, and deposit(s) are required before move-in.
The tenant pays all utilities, and is responsible for snow removal and lawn maintenance.
Pets are welcome! Cats and small dogs allowed with owner approval - a $250 pet deposit per animal, and a $60/month pet fee per animal will apply.
No smoking/vaping.
House for rent
$2,400/mo
724 W A St, Moscow, ID 83843
3beds
1,883sqft
Price may not include required fees and charges.
Single family residence
Available now
Cats, dogs OK
Central air
In unit laundry
Covered parking
Fireplace
What's special
Modern designBeautifully remodeled homeSingle-car carportVersatile bonus roomFinished basementEnsuite bathroomsNatural gas heating
- 3 days |
- -- |
- -- |
Travel times
Looking to buy when your lease ends?
Consider a first-time homebuyer savings account designed to grow your down payment with up to a 6% match & a competitive APY.
Facts & features
Interior
Bedrooms & bathrooms
- Bedrooms: 3
- Bathrooms: 3
- Full bathrooms: 3
Heating
- Fireplace
Cooling
- Central Air
Appliances
- Included: Dishwasher, Dryer, Microwave, Range Oven, Refrigerator, Washer
- Laundry: In Unit
Features
- Has basement: Yes
- Has fireplace: Yes
Interior area
- Total interior livable area: 1,883 sqft
Property
Parking
- Parking features: Covered
- Details: Contact manager
Features
- Exterior features: 2 masters w/ensuite bathrooms, LVP Flooring, No Utilities included in rent, close to downtown, corner lot, electric water heater, remodeled, walking distance to U of I
- Fencing: Fenced Yard
Details
- Parcel number: RPM0400005007AA
Construction
Type & style
- Home type: SingleFamily
- Property subtype: Single Family Residence
Community & HOA
Location
- Region: Moscow
Financial & listing details
- Lease term: Contact For Details
Price history
| Date | Event | Price |
|---|---|---|
| 11/19/2025 | Listed for rent | $2,400$1/sqft |
Source: Zillow Rentals | ||
| 8/28/2025 | Sold | -- |
Source: | ||
| 8/4/2025 | Pending sale | $407,000$216/sqft |
Source: | ||
| 5/27/2025 | Price change | $407,000-2.9%$216/sqft |
Source: | ||
| 5/16/2025 | Price change | $419,000-4.2%$223/sqft |
Source: | ||

