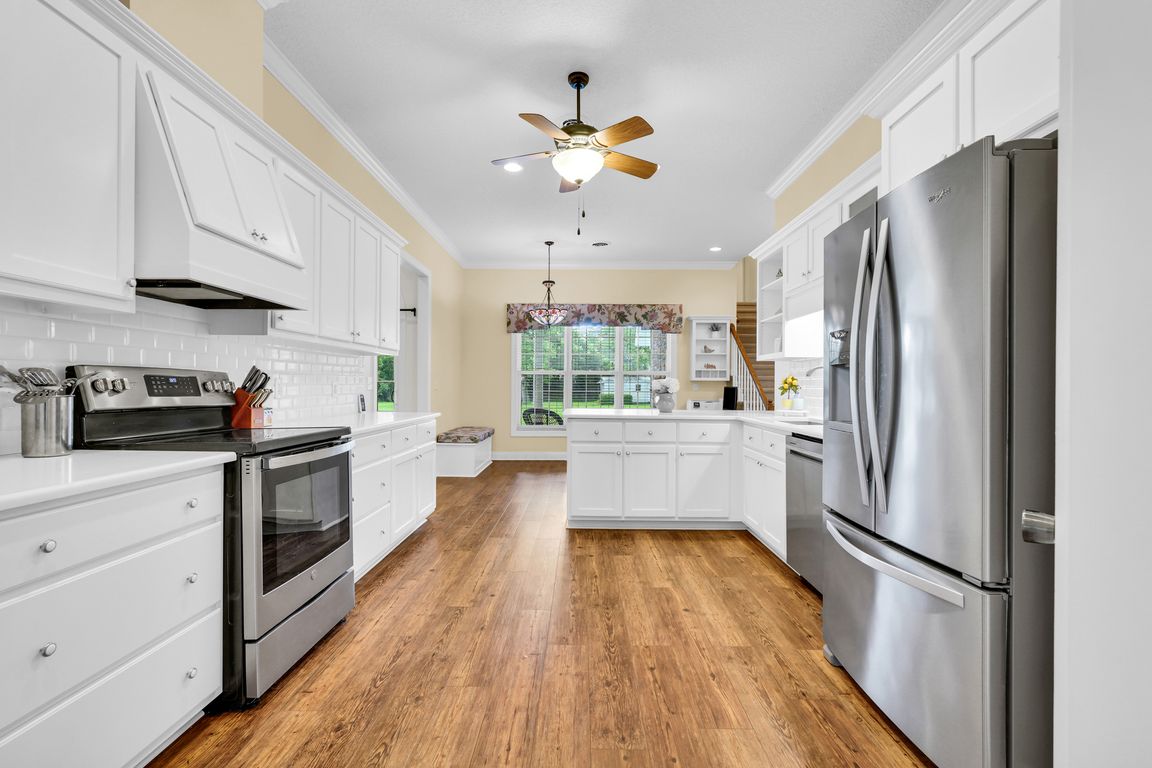
ActivePrice cut: $5K (10/6)
$555,000
3beds
3,125sqft
724 W Lane St, Brooklet, GA 30415
3beds
3,125sqft
Single family residence
Built in 2002
1.07 Acres
4 Attached garage spaces
$178 price/sqft
What's special
Stunning brick fireplaceFenced backyardBrand-new roofSplit floor planAbundance of natural lightOversized dining roomBright and airy kitchen
Welcome to 724 W Lane-a beautiful, custom-built all-brick home nestled in the heart of Brooklet, right within the sought-after Southeast Bulloch School district. Step inside to find soaring 12-foot ceilings in the main living areas and 10-foot ceilings in the bedrooms, creating a spacious, open feel throughout. The ...
- 47 days |
- 513 |
- 9 |
Source: GAMLS,MLS#: 10589123
Travel times
Living Room
Kitchen
Primary Bedroom
Zillow last checked: 8 hours ago
Listing updated: 21 hours ago
Listed by:
Zachary Noah Hadden 912-650-3410,
Summer House Realty
Source: GAMLS,MLS#: 10589123
Facts & features
Interior
Bedrooms & bathrooms
- Bedrooms: 3
- Bathrooms: 3
- Full bathrooms: 2
- 1/2 bathrooms: 1
- Main level bathrooms: 2
- Main level bedrooms: 3
Rooms
- Room types: Bonus Room, Foyer, Great Room, Laundry, Office
Dining room
- Features: Separate Room
Kitchen
- Features: Breakfast Area, Country Kitchen, Pantry
Heating
- Central, Electric, Heat Pump
Cooling
- Ceiling Fan(s), Central Air, Electric
Appliances
- Included: Dishwasher, Disposal, Electric Water Heater, Microwave, Oven/Range (Combo), Refrigerator, Stainless Steel Appliance(s)
- Laundry: Mud Room
Features
- Bookcases, Double Vanity, High Ceilings, Master On Main Level, Separate Shower, Soaking Tub, Split Bedroom Plan, Tile Bath, Walk-In Closet(s)
- Flooring: Hardwood, Tile
- Windows: Double Pane Windows, Window Treatments
- Basement: Crawl Space,None
- Attic: Pull Down Stairs
- Number of fireplaces: 1
- Fireplace features: Factory Built, Family Room, Gas Starter
- Common walls with other units/homes: No Common Walls
Interior area
- Total structure area: 3,125
- Total interior livable area: 3,125 sqft
- Finished area above ground: 3,125
- Finished area below ground: 0
Video & virtual tour
Property
Parking
- Total spaces: 4
- Parking features: Attached, Garage, Garage Door Opener, Kitchen Level, Off Street, Storage
- Has attached garage: Yes
Features
- Levels: One
- Stories: 1
- Patio & porch: Patio, Porch
- Fencing: Back Yard,Privacy
- Has view: Yes
- View description: Seasonal View
Lot
- Size: 1.07 Acres
- Features: Greenbelt, Level
Details
- Additional structures: Outbuilding
- Parcel number: 136 000013C008
Construction
Type & style
- Home type: SingleFamily
- Architectural style: Brick 4 Side,Traditional
- Property subtype: Single Family Residence
Materials
- Brick
- Foundation: Pillar/Post/Pier
- Roof: Composition
Condition
- Resale
- New construction: No
- Year built: 2002
Utilities & green energy
- Electric: 220 Volts
- Sewer: Septic Tank
- Water: Public
- Utilities for property: Cable Available, Electricity Available, High Speed Internet, Phone Available, Underground Utilities, Water Available
Community & HOA
Community
- Features: Street Lights, Walk To Schools
- Security: Security System
- Subdivision: Brooklet Urban
HOA
- Has HOA: No
- Services included: None
Location
- Region: Brooklet
Financial & listing details
- Price per square foot: $178/sqft
- Annual tax amount: $4,651
- Date on market: 8/21/2025
- Listing agreement: Exclusive Right To Sell
- Listing terms: Cash,Conventional,FHA,VA Loan
- Electric utility on property: Yes