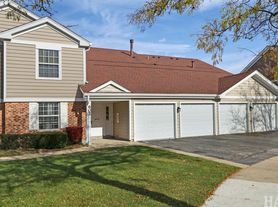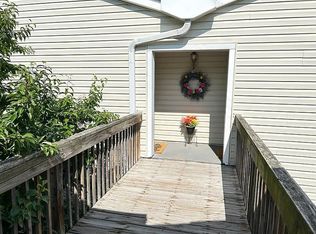Luxury Living in Prime Schaumburg! 2 Bed, 1.5 Bath End Unit with Garage & Pool Access
Property Description
Welcome to your bright and freshly painted 2-bedroom, 1.5-bathroom end unit in the highly sought-after Dunbar Lakes community of Schaumburg! This is a rare opportunity to rent a unit that truly feels like home, offering a perfect blend of comfort, convenience, and community amenities.
Located on the second floor, this unit boasts an open-concept floor plan that is perfect for modern living and entertaining. The main living area flows seamlessly into the dinette and the kitchen, which features sleek stainless steel appliances.
The Master Bedroom comes with a convenient private half-bath and a walk-in closet. The second bedroom is equally impressive, also featuring its own walk-in closet, providing ample storage for all residents.
Enjoy the ultimate convenience with a private entrance and direct access to your attached 1-car garage no more scraping ice in the winter! In-unit laundry is also included.
Community & Location Highlights
The Dunbar Lakes community offers resort-style living right outside your door. Residents have access to a fantastic Clubhouse, sparkling Pool, and Party Room. The location is unbeatable for recreation, education, and convenience:
* Walkable Amenities: Take a short stroll to the community park, tennis courts, clubhouse, and pool.
* Excellent Schools: Located within a highly-rated school district, and is walking distance to Conant High School.
* Unmatched Convenience: Minutes away from world-class shopping at Woodfield Mall and easy access to major highways for a stress-free commute.
This end unit is exceptionally clean, well-maintained, and ready for immediate move-in. Don't miss out on this prime rental opportunity!
The tenant is responsible for utilities (including gas, electricity, water, etc.). Rent includes association fees and property taxes
Credit & Background Checks are required for all adults
Documentation for income proof, identity verification, and finance proof required
If Accepted, the Following Will Be Required:
Renter's Insurance Must be submitted before move-in
Additional information needed for HOA - Association rules and lease rider are required
Village of Schaumburg Crime Free Housing addendum will be a part of the lease agreement
6- or 12-month lease options available
Apartment for rent
Accepts Zillow applications
$2,045/mo
724 Whitesail Dr, Schaumburg, IL 60194
2beds
1,100sqft
Price may not include required fees and charges.
Apartment
Available now
No pets
In unit laundry
Attached garage parking
What's special
In-unit laundrySleek stainless steel appliancesOpen-concept floor planEnd unitWalk-in closet
- 24 days |
- -- |
- -- |
Zillow last checked: 9 hours ago
Listing updated: December 06, 2025 at 07:28am
Travel times
Facts & features
Interior
Bedrooms & bathrooms
- Bedrooms: 2
- Bathrooms: 2
- Full bathrooms: 1
- 1/2 bathrooms: 1
Appliances
- Included: Dryer, Washer
- Laundry: In Unit
Features
- Walk In Closet
Interior area
- Total interior livable area: 1,100 sqft
Property
Parking
- Parking features: Attached
- Has attached garage: Yes
- Details: Contact manager
Features
- Exterior features: Electricity not included in rent, Gas not included in rent, Walk In Closet, Water not included in rent
Details
- Parcel number: 07231010091036
Construction
Type & style
- Home type: Apartment
- Property subtype: Apartment
Building
Management
- Pets allowed: No
Community & HOA
Location
- Region: Schaumburg
Financial & listing details
- Lease term: 6 Month
Price history
| Date | Event | Price |
|---|---|---|
| 12/6/2025 | Price change | $2,045-2.4%$2/sqft |
Source: Zillow Rentals | ||
| 11/14/2025 | Price change | $2,095-4.8%$2/sqft |
Source: Zillow Rentals | ||
| 11/12/2025 | Listed for rent | $2,200$2/sqft |
Source: Zillow Rentals | ||
| 9/13/2025 | Listing removed | $2,200$2/sqft |
Source: Zillow Rentals | ||
| 9/1/2025 | Listed for rent | $2,200+10%$2/sqft |
Source: Zillow Rentals | ||
Neighborhood: 60194
There are 2 available units in this apartment building

