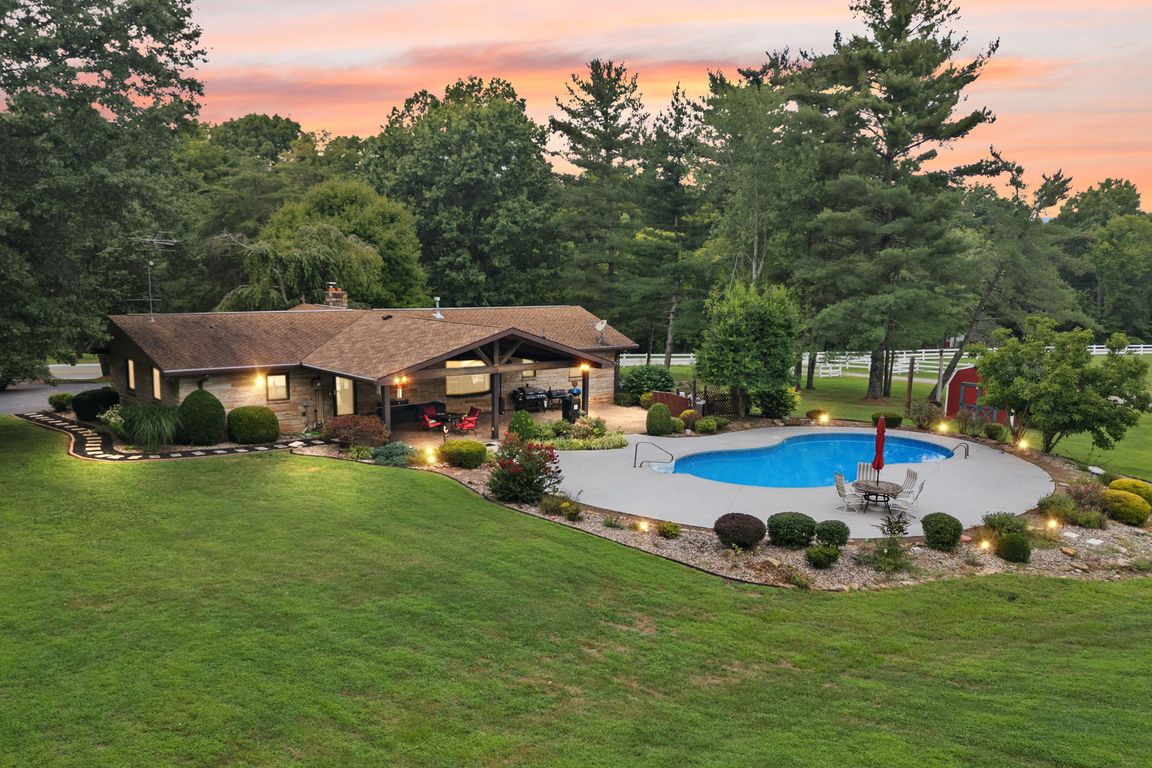
For salePrice cut: $10K (9/26)
$619,900
3beds
3,252sqft
7240 Highway 337 NW, Depauw, IN 47115
3beds
3,252sqft
Single family residence
Built in 1967
14.69 Acres
3 Garage spaces
$191 price/sqft
What's special
Finished basementCozy wood-burning fireplaceWet barChicken coopSleek corian countertopsWood trimBay window
Escape to your own private paradise! This stunning stone ranch on nearly 15 acres, offers the perfect blend of luxury, comfort, & country living. Step inside to discover the beautiful interior featuring 3 spacious bedrooms & 3 bathrooms, adorned with hardwood floors & wood trim throughout. The heart of the home ...
- 51 days |
- 1,184 |
- 40 |
Source: SIRA,MLS#: 2025010319 Originating MLS: Southern Indiana REALTORS Association
Originating MLS: Southern Indiana REALTORS Association
Travel times
Living Room
Kitchen
Primary Bedroom
Zillow last checked: 7 hours ago
Listing updated: September 26, 2025 at 01:24pm
Listed by:
Jeremy L Ward,
Ward Realty Services,
Jenny Cook,
Ward Realty Services
Source: SIRA,MLS#: 2025010319 Originating MLS: Southern Indiana REALTORS Association
Originating MLS: Southern Indiana REALTORS Association
Facts & features
Interior
Bedrooms & bathrooms
- Bedrooms: 3
- Bathrooms: 3
- Full bathrooms: 3
Primary bedroom
- Description: Flooring: Wood
- Level: First
- Dimensions: 12.84 x 16.72
Bedroom
- Description: Custom Built-in Closet,Flooring: Wood
- Level: First
- Dimensions: 12.56 x 21.65
Bedroom
- Description: Flooring: Wood
- Level: First
- Dimensions: 9.40 x 11.07
Bedroom
- Description: Custom Built-in Closet; No Egress,Flooring: Carpet
- Level: Lower
- Dimensions: 10.54 x 16.86
Bedroom
- Description: No Egress,Flooring: Carpet
- Level: Lower
- Dimensions: 8.78 x 12.42
Dining room
- Description: Flooring: Wood
- Level: First
- Dimensions: 12.42 x 10.17
Family room
- Description: Wet Bar; Sink; Wine Cooler,Flooring: Carpet
- Level: Lower
- Dimensions: 25.48 x 28.25
Other
- Description: Flooring: Tile
- Level: First
- Dimensions: 6.95 x 8.25
Other
- Description: Flooring: Tile
- Level: First
- Dimensions: 7.9 x 7.24
Other
- Description: Flooring: Tile
- Level: Lower
- Dimensions: 7.29 x 7.99
Kitchen
- Description: Schmidt Cabinets/Corian Counters,Flooring: Tile
- Level: First
- Dimensions: 12.39 x 11
Living room
- Description: Flooring: Wood
- Level: First
- Dimensions: 13.17 x 23.89
Heating
- Forced Air, Heat Pump
Cooling
- Central Air, Heat Pump
Appliances
- Included: Dryer, Dishwasher, Disposal, Microwave, Oven, Range, Refrigerator, Washer
- Laundry: Laundry Closet, Main Level
Features
- Wet Bar, Breakfast Bar, Ceiling Fan(s), Kitchen Island, Bath in Primary Bedroom, Main Level Primary, Split Bedrooms, Storage, Cable TV, Utility Room, Natural Woodwork, Window Treatments
- Windows: Blinds, Thermal Windows
- Basement: Full,Finished,Sump Pump
- Number of fireplaces: 1
- Fireplace features: Wood Burning
Interior area
- Total structure area: 3,252
- Total interior livable area: 3,252 sqft
- Finished area above ground: 1,808
- Finished area below ground: 1,444
Video & virtual tour
Property
Parking
- Total spaces: 3
- Parking features: Detached, Garage, Garage Door Opener
- Garage spaces: 3
- Details: Off Street
Features
- Levels: One
- Stories: 1
- Patio & porch: Covered, Patio
- Exterior features: Landscaping, Landscape Lights, Paved Driveway, Patio
- Pool features: In Ground, Pool
- Fencing: Electric
- Has view: Yes
- View description: Park/Greenbelt, Panoramic, Scenic
Lot
- Size: 14.69 Acres
- Features: Garden, Wooded
Details
- Additional structures: Barn(s), Garage(s), Shed(s)
- Additional parcels included: See Agent Remarks
- Parcel number: 310529300012000017
- Zoning: Residential
- Zoning description: Residential
Construction
Type & style
- Home type: SingleFamily
- Architectural style: One Story
- Property subtype: Single Family Residence
Materials
- Frame, Stone
- Foundation: Block
- Roof: Shingle
Condition
- Resale
- New construction: No
- Year built: 1967
Utilities & green energy
- Sewer: Septic Tank
- Water: Connected, Public
Community & HOA
Community
- Security: Security System
HOA
- Has HOA: No
Location
- Region: Depauw
Financial & listing details
- Price per square foot: $191/sqft
- Tax assessed value: $332,000
- Annual tax amount: $2,229
- Date on market: 8/14/2025
- Listing terms: Cash,Conventional,VA Loan
- Road surface type: Paved