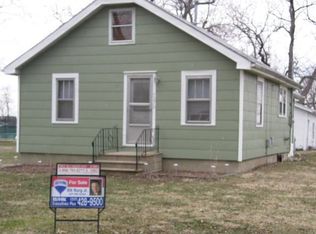Built in 2012! This will meet all your needs. Ranch with open concept. Open living room, dining room and kitchen with Hardwood floors. Island for extra seating and plenty of prep area. Master bedroom has walk-in closet and master bathroom. Bedrooms have nice sized closets. Almost one acre lot with a deck and fenced area. Attached garage. Great floor plan!
This property is off market, which means it's not currently listed for sale or rent on Zillow. This may be different from what's available on other websites or public sources.
