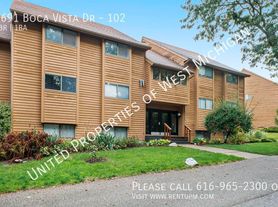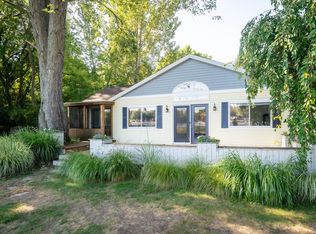Here, you will find over 4300 square ft of furnished luxury, with breath taking lake views from almost every window. Featuring 4 bedrooms, 3 1/2 baths. You'll have room for everyone!
The main floor has a open concept with a generous living room with a gas fireplace, a large screen TV and plenty of seating. The living area flows to a generously sized, well appointed kitchen and formal dining room with sliders out to a furnished deck. The main floor also holds a beautiful primary suite with a king bed, walk in closet, and primary bath featuring a whirlpool tub and walk in shower. There is also a main floor laundry and an additional half bath at the front entry.
The upper level features 2 additional bedrooms, one with an adjustable king size bed and the other with twin beds, a full bathroom, and a dedicated workspace. All the bedrooms offer plenty of storage.
The walkout basement also features a well appointed kitchen, furnished living area, with a fireplace, bedroom with a queen size bed, and a full bath. The basement also has a bonus room with a sleeper sofa and full entertainment area.
From this level you can walk straight out to the furnished patio and the lake.
Negotiable 6 month lease. No smoking. No pets.
Garage stall, trash, snow removal, landscaping, water and sewer are included.
House for rent
Accepts Zillow applications
$4,500/mo
7241 Davies Dr NE, Rockford, MI 49341
4beds
4,300sqft
Price may not include required fees and charges.
Single family residence
Available now
No pets
Central air
In unit laundry
Attached garage parking
Forced air, fireplace
What's special
Gas fireplaceFurnished deckLake viewsDedicated workspacePrimary suiteWhirlpool tubWalk in shower
- 1 day
- on Zillow |
- -- |
- -- |
Travel times
Facts & features
Interior
Bedrooms & bathrooms
- Bedrooms: 4
- Bathrooms: 4
- Full bathrooms: 3
- 1/2 bathrooms: 1
Heating
- Forced Air, Fireplace
Cooling
- Central Air
Appliances
- Included: Dishwasher, Dryer, Microwave, Oven, Refrigerator, Washer
- Laundry: In Unit
Features
- View, Walk In Closet
- Flooring: Carpet, Hardwood, Tile
- Has fireplace: Yes
- Furnished: Yes
Interior area
- Total interior livable area: 4,300 sqft
Property
Parking
- Parking features: Attached
- Has attached garage: Yes
- Details: Contact manager
Features
- Exterior features: 1 60" Tv, 3 55" Tvs, Firepit, Garbage included in rent, Heating system: Forced Air, Landscaping included in rent, Sewage included in rent, Snow Removal included in rent, View Type: Lake view, Walk In Closet, Water included in rent, Whirlpool Tub
Details
- Parcel number: 411111277035
Construction
Type & style
- Home type: SingleFamily
- Property subtype: Single Family Residence
Utilities & green energy
- Utilities for property: Garbage, Sewage, Water
Community & HOA
Location
- Region: Rockford
Financial & listing details
- Lease term: 6 Month
Price history
| Date | Event | Price |
|---|---|---|
| 10/3/2025 | Listed for rent | $4,500-18.2%$1/sqft |
Source: Zillow Rentals | ||
| 8/21/2025 | Listing removed | $5,500$1/sqft |
Source: Zillow Rentals | ||
| 8/20/2025 | Price change | $5,500-8.3%$1/sqft |
Source: Zillow Rentals | ||
| 7/31/2025 | Price change | $6,000+275%$1/sqft |
Source: Zillow Rentals | ||
| 11/18/2022 | Price change | $1,600-11.1% |
Source: Zillow Rental Manager | ||

