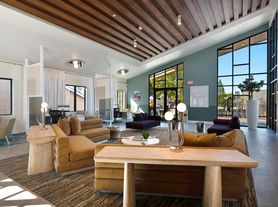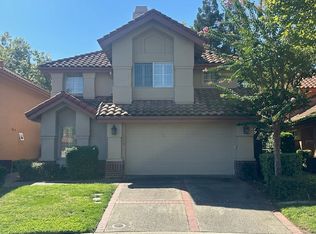Welcome to this charming 3-bedroom, 2-bathroom home located in the vibrant community of Orangevale, CA. This corner lot property boasts a large backyard, perfect for outdoor activities or simply enjoying the California sunshine.
The main bathroom has been recently updated, offering a fresh and modern feel. The kitchen updated with a new range, dishwasher, and built-in microwave, ensuring a modern and efficient space.
This home combines the charm of Orangevale living with modern conveniences, making it a must-see. Don't miss out on this opportunity to make the Orangevale Home your new residence.
Tenant responsible for all utility. No smoking.
-To qualify, the following requirements must be met: Income must be 3 times the rent amount, minimum FICO score of 650, and at least two years of positive, verifiable rental history must be provided. No evictions, no collections with previous landlords. We process applications first come, first serve, and you must view the property to move forward with the application process. Unprocessed applications will be
refunded. Incomplete applications will not be considered.
*Windermere Signature Property Management is an Equal Opportunity Housing Provider.
House for rent
$2,495/mo
7241 Main Ave, Orangevale, CA 95662
3beds
1,222sqft
Price may not include required fees and charges.
Single family residence
Available now
-- Pets
-- A/C
In unit laundry
-- Parking
-- Heating
What's special
Large backyardCorner lot
- 7 days |
- -- |
- -- |
Travel times
Looking to buy when your lease ends?
Consider a first-time homebuyer savings account designed to grow your down payment with up to a 6% match & 3.83% APY.
Facts & features
Interior
Bedrooms & bathrooms
- Bedrooms: 3
- Bathrooms: 2
- Full bathrooms: 2
Appliances
- Included: Dishwasher, Dryer, Microwave, Range, Refrigerator, Stove, Washer
- Laundry: In Unit
Interior area
- Total interior livable area: 1,222 sqft
Property
Parking
- Details: Contact manager
Features
- Exterior features: corner lot, large backyard, renovated, renovated main bathroom, three bedrooms, two bathrooms
Details
- Parcel number: 21302210140000
Construction
Type & style
- Home type: SingleFamily
- Property subtype: Single Family Residence
Community & HOA
Location
- Region: Orangevale
Financial & listing details
- Lease term: Contact For Details
Price history
| Date | Event | Price |
|---|---|---|
| 10/17/2025 | Listed for rent | $2,495$2/sqft |
Source: Zillow Rentals | ||
| 7/23/2025 | Sold | $485,000-3%$397/sqft |
Source: MetroList Services of CA #225051682 | ||
| 7/8/2025 | Pending sale | $500,000$409/sqft |
Source: MetroList Services of CA #225051682 | ||
| 7/2/2025 | Listing removed | $500,000$409/sqft |
Source: MetroList Services of CA #225051682 | ||
| 6/6/2025 | Listed for sale | $500,000$409/sqft |
Source: MetroList Services of CA #225051682 | ||

