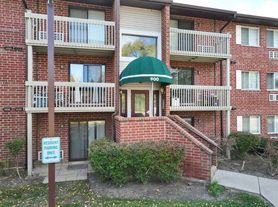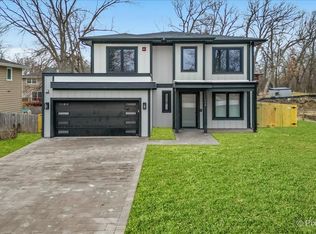Pristine elegance and attention to detail defines this custom-built immaculately maintained modern dream home with an elegant open layout and private backyard retreat with breathtaking water views all situated on a premium private cul-de-sac lot located in sought-after Ravenna Subdivision of Long Grove. 4,500+ sq. ft. of above-grade extravagance plus an additional 1,700 sq. ft. of a spacious and entertaining finished basement gives you plenty of options on where to relax or entertain. Someone say movies? Step inside your high end, sound-proofed theatre complete with (6) multi-level theatre seats. You will be immersed and entertained by your high-end 7.3 sound and theatre video system!! A game area, wet bar with a refrigerator and dishwasher and various conversation areas. The home has 16 rooms, 5-bedrooms and 5.1 baths and emanates a "Feng Shui" feel; a true balance of relaxation but also entertaining. Pull into your paver brick-lined driveway and take in the professionally well-manicured landscaping beckoning you to the front entrance. The tranquil trickling water fountain was designed to blend into its natural surroundings and bring a sense of calm as you enter into your large and beautifully curved 3" thick solid wood front door. Brazilian Cherry hardwood floors throughout and a voluminous ceiling in your formal living room with an adjacent arched entry formal dining room. A well-equipped Butler station with plenty of storage and a refrigerator along with your own wine collection/storage room when it comes time to entertain. The family room and expansive gourmet kitchen provide an open concept feel equipped with a large gas fireplace great for snuggling up with loved ones. A luxury home needs an illimitable kitchen and this beauty is no exception! Bring out your inner chef using your center island / breakfast bar, granite counters, high-end cabinetry, walk in pantry, gourmet GE Monogram appliances, two Miele dishwashers and a high-end 6-burner Thermador commercial stove / oven with a range hood. Meander over to your large private office with endless built-in bookcases and a spectacular view of your sanctuary backyard escape. Those same spectacular water views can also be seen and enjoyed from your secluded balcony coming off the master bedroom and sitting area which overlooks a paver brick gathering place with a pergola and large seating area. This gathering place was definitely crafted and designed to be a refuge with relaxation all around you. Featuring a built-in Webber S640 6-burner grilling station with granite prep counters and many other gourmet features including a separate brick oven! Lighting is key for ambiance and this area has endless lights draping overhead for a sensational outdoor space. But wait! Come back inside and peruse your lovely second level reached through either of the wide dual staircases. Upstairs the 4 large bedrooms each have their own full bathroom and walk-in closets! The master bedroom features a huge walk-in closet and an en-suite with his and her sinks and a ROMA steam shower. The master also has a separate sitting area which can also be a second closet for hers & hers! The entire home is wired for sound with in-ceiling recessed Bose speakers in every room and separate volume controls for separate pleasure. The home comes with all the stereo equipment that powers all the speakers. Other features and details: high-end light fixtures, plantation shutters, recessed lighting throughout, tray ceilings, bullnose wall corners, security system, underground sprinklers as well as fire sprinklers which help reduce insurance costs. Ravenna subdivision is situated on a private nature conservancy with 5 miles of trails, bridges, and the Ravenna Park Playground. This immaculate home is located near all major shopping, the 53 corridor and is in Stevenson School District! We could go on and on about this incredible home but you just need to schedule your tour of this exquisite home today!
House for rent
Accepts Zillow applications
$6,500/mo
7242 Greywall Ct, Long Grove, IL 60060
5beds
4,536sqft
Price may not include required fees and charges.
Single family residence
Available now
Cats, small dogs OK
Central air
In unit laundry
Attached garage parking
Forced air
What's special
Professionally well-manicured landscapingSecluded balconyIn-ceiling recessed bose speakersVoluminous ceilingBrazilian cherry hardwood floorsWalk in pantryLarge private office
- 52 days |
- -- |
- -- |
Zillow last checked: 10 hours ago
Listing updated: November 17, 2025 at 04:39am
Travel times
Facts & features
Interior
Bedrooms & bathrooms
- Bedrooms: 5
- Bathrooms: 6
- Full bathrooms: 6
Heating
- Forced Air
Cooling
- Central Air
Appliances
- Included: Dishwasher, Dryer, Microwave, Oven, Refrigerator, Washer
- Laundry: In Unit
Features
- Walk In Closet
Interior area
- Total interior livable area: 4,536 sqft
Property
Parking
- Parking features: Attached
- Has attached garage: Yes
- Details: Contact manager
Features
- Exterior features: Heating system: Forced Air, Walk In Closet
Details
- Parcel number: 1506305080
Construction
Type & style
- Home type: SingleFamily
- Property subtype: Single Family Residence
Community & HOA
Location
- Region: Long Grove
Financial & listing details
- Lease term: 1 Year
Price history
| Date | Event | Price |
|---|---|---|
| 11/7/2025 | Price change | $6,500-7.1%$1/sqft |
Source: Zillow Rentals | ||
| 10/13/2025 | Listed for rent | $7,000$2/sqft |
Source: Zillow Rentals | ||
| 9/29/2022 | Sold | $925,000$204/sqft |
Source: | ||
| 8/15/2022 | Contingent | $925,000$204/sqft |
Source: | ||
| 8/11/2022 | Listed for sale | $925,000+6.3%$204/sqft |
Source: | ||

