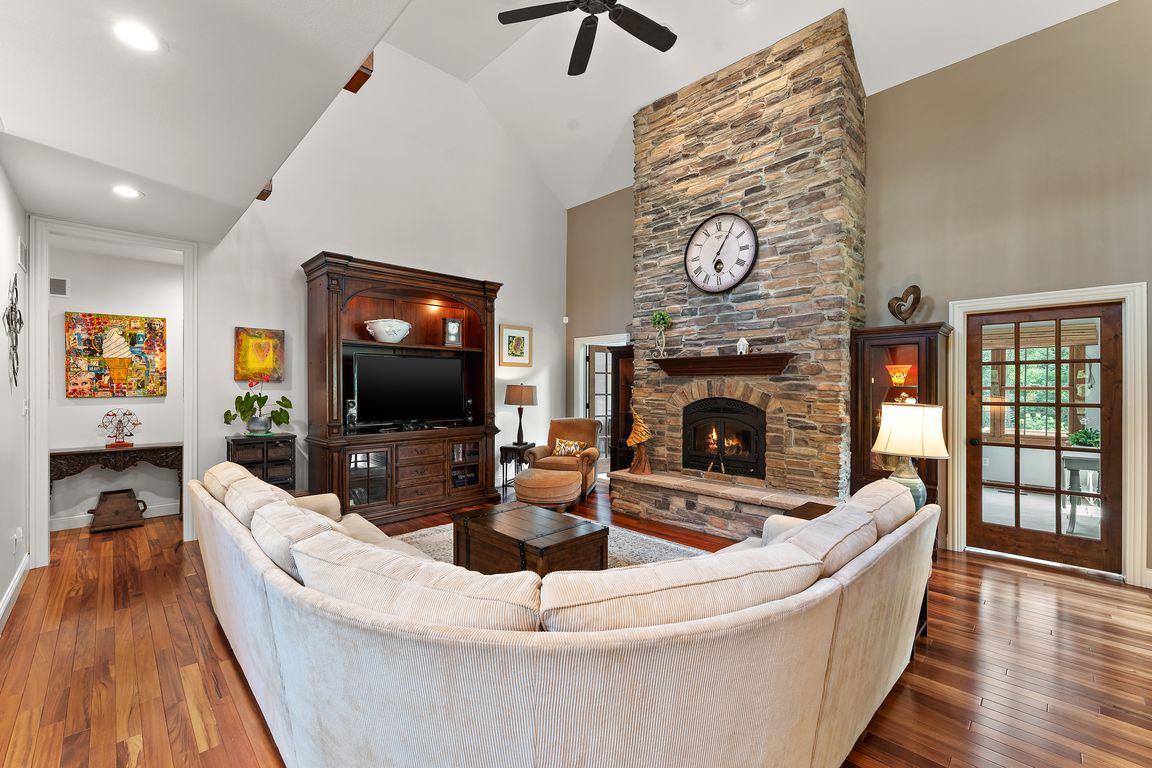
Active
$725,000
3beds
3,326sqft
7243 Fawn Valley Dr, Schererville, IN 46375
3beds
3,326sqft
Single family residence
Built in 2008
0.40 Acres
4 Attached garage spaces
$218 price/sqft
What's special
Full basementWooded settingLarge deckWooded backyardHuge bonus roomMain floor officeMain floor primary bedroom
This custom-built 2-story contemporary home in sought after FAWN VALLEY subdivision that has all custom built homes and NO HOA stands out with its OVERSIZED 4-CAR GARAGE FEATURING A TANDEM REAR DOOR AND DIRECT STAIR ACCESS TO THE BASEMENT. Situated on a WOODED setting with the adjoining lot included, you'll enjoy ...
- 38 days |
- 1,097 |
- 32 |
Source: NIRA,MLS#: 826685
Travel times
Living Room
Kitchen
Dining Room
Primary Bedroom & Bath
Sunroom
Bedroom 2
Bedroom 3
Bonus Room
Loft
Office
Foyer
Main level Bathroom
Upstairs Bathroom
Main Floor Laundry Room
Zillow last checked: 7 hours ago
Listing updated: September 25, 2025 at 02:04pm
Listed by:
Jennifer Podgorny,
Hoosier Region Realty LLC 219-613-3838
Source: NIRA,MLS#: 826685
Facts & features
Interior
Bedrooms & bathrooms
- Bedrooms: 3
- Bathrooms: 3
- Full bathrooms: 1
- 3/4 bathrooms: 1
- 1/2 bathrooms: 1
Rooms
- Room types: Bedroom 2, Primary Bedroom, Office, Loft, Living Room, Laundry, Kitchen, Dining Room, Bonus Room, Bedroom 3
Primary bedroom
- Description: Ensuite Bath and walk-in Closet
- Area: 210.91
- Dimensions: 16.1 x 13.1
Bedroom 2
- Area: 196.43
- Dimensions: 15.11 x 13.0
Bedroom 3
- Description: Double Closet
- Area: 152.07
- Dimensions: 13.7 x 11.1
Bonus room
- Description: Make this into a craft room, bed room or theatre room
- Area: 728.34
- Dimensions: 36.6 x 19.9
Dining room
- Area: 180.48
- Dimensions: 14.1 x 12.8
Foyer
- Area: 67.89
- Dimensions: 9.3 x 7.3
Kitchen
- Description: Pantry
- Area: 163.84
- Dimensions: 12.8 x 12.8
Laundry
- Area: 63.7
- Dimensions: 9.8 x 6.5
Living room
- Description: Fireplace
- Area: 373.52
- Dimensions: 20.3 x 18.4
Loft
- Area: 216.15
- Dimensions: 16.5 x 13.1
Office
- Description: Bookshelves do not stay
- Area: 142.08
- Dimensions: 12.8 x 11.1
Sunroom
- Area: 225.33
- Dimensions: 20.3 x 11.1
Heating
- Forced Air, Natural Gas
Appliances
- Included: Dishwasher, Washer, Stainless Steel Appliance(s), Refrigerator, Microwave, Gas Water Heater, Dryer
- Laundry: Laundry Room, Sink, Main Level
Features
- Cathedral Ceiling(s), Walk-In Closet(s), Pantry, Recessed Lighting, Granite Counters, High Ceilings, Entrance Foyer, Eat-in Kitchen, Double Vanity, Ceiling Fan(s)
- Basement: Bath/Stubbed,Sump Pump,Unfinished
- Number of fireplaces: 1
- Fireplace features: Living Room, Wood Burning
Interior area
- Total structure area: 3,326
- Total interior livable area: 3,326 sqft
- Finished area above ground: 3,326
Video & virtual tour
Property
Parking
- Total spaces: 4
- Parking features: Attached, Driveway, Oversized, Heated Garage, Garage Faces Front, Garage Door Opener
- Attached garage spaces: 4
- Has uncovered spaces: Yes
Features
- Levels: Two
- Patio & porch: Covered, Front Porch, Deck
- Exterior features: Private Yard
- Has spa: Yes
- Spa features: Bath
- Has view: Yes
- View description: Neighborhood, Trees/Woods
Lot
- Size: 0.4 Acres
- Features: Back Yard, Wooded, Sprinklers In Front, Sprinklers In Rear, Landscaped, Front Yard
Details
- Has additional parcels: Yes
- Parcel number: 451114178012000036
- Special conditions: None
Construction
Type & style
- Home type: SingleFamily
- Property subtype: Single Family Residence
Condition
- New construction: No
- Year built: 2008
Utilities & green energy
- Electric: 200+ Amp Service, Circuit Breakers
- Sewer: Public Sewer
- Water: Public
Community & HOA
Community
- Subdivision: Fawn Valley
HOA
- Has HOA: No
Location
- Region: Schererville
Financial & listing details
- Price per square foot: $218/sqft
- Tax assessed value: $650,800
- Annual tax amount: $6,432
- Date on market: 8/27/2025
- Listing agreement: Exclusive Right To Sell
- Listing terms: Cash,FHA,Conventional