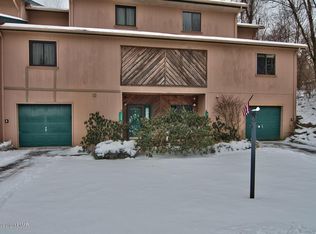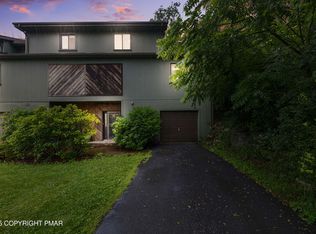Freshly renovated 2 Bedroom, 2 Bath Townhome. Features Brand New kitchen Cabinets with Stainless Steel Appliances & Granite, Cathedral ceiling Living Room with Fireplace. First level Features Large Entry Way w/ Closet, Den/Office with huge Closet, storage galore! 2nd Floor Features Kitchen w/ Sliders to Newly Redone Deck, Bedroom w/ 2 closets, Large Fully Tiled Bath w/ tub & Laundry Area. Upper Level Features 2nd Bedroom w/ Private Bath & Balcony, as well as Loft. Don't Forget about the 1 Car Over sized Garage. Community dues of $175 a month Cover Snow Removal, Landscaping, Roof Repairs. If you are looking for worry free living, this might be THE ONE for you! Your mortgage will be less than rent! Close to Pocono Attractions, Sanofi Pasteur & Shopping!
This property is off market, which means it's not currently listed for sale or rent on Zillow. This may be different from what's available on other websites or public sources.


