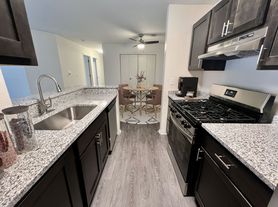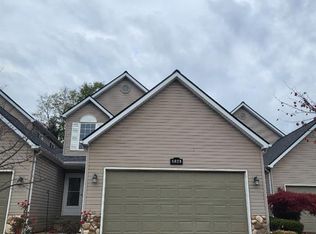Well-maintained, super clean, and ready to move in with Clarkston schools! 3 bedrooms, office, 2 full baths, living room, family room, door wall off kitchen to a large 3 season room with adjacent covered patio. Both bathrooms are fully remodeled, ceramic tile. New carpet and paint throughout (October 2025). New blinds. New shingles (2024). New Wallside windows (2024). Basement. Central air. Appliances include; range/oven, refrigerator, dishwasher, disposal, washer, and dryer. Exceptional location in Clarkston, short walk to Clintonville Park, downtown Clarkston, library and Deer Lake. Deer Lake beach privileges with swimming, boating, and kayaking. Oversized attached side entry 2 car garage with opener. Current credit report and proof of income are required with the application. Sorry, no pets. No smokers. See addendum to lease. Renters insurance is required.
House for rent
$2,500/mo
7244 Chapel View Dr, Clarkston, MI 48346
3beds
1,462sqft
Price may not include required fees and charges.
Singlefamily
Available now
No pets
Central air
In unit laundry
2 Attached garage spaces parking
Natural gas, forced air
What's special
New blindsNew carpet and paintNew shinglesNew wallside windowsCentral airAdjacent covered patio
- 11 days |
- -- |
- -- |
Travel times
Looking to buy when your lease ends?
Consider a first-time homebuyer savings account designed to grow your down payment with up to a 6% match & a competitive APY.
Facts & features
Interior
Bedrooms & bathrooms
- Bedrooms: 3
- Bathrooms: 2
- Full bathrooms: 2
Heating
- Natural Gas, Forced Air
Cooling
- Central Air
Appliances
- Included: Dishwasher, Disposal, Dryer, Microwave, Oven, Range, Refrigerator, Washer
- Laundry: In Unit
Features
- Smart Thermostat
- Has basement: Yes
Interior area
- Total interior livable area: 1,462 sqft
Property
Parking
- Total spaces: 2
- Parking features: Attached, Covered
- Has attached garage: Yes
- Details: Contact manager
Features
- Exterior features: 2 Car, All Sports Lake, Attached, Beach Access, Boat Facilities, Chimney Cap(s), Garage Faces Side, Gas Water Heater, Heating system: Forced Air, Heating: Gas, Ice Maker, Lake Privileges, Lighting, Patio, Pets - No, Porch, Porch - Covered, Porch - Enclosed, Roof Type: Asphalt, Smart Thermostat, Swim Association
Details
- Parcel number: 0821179006
Construction
Type & style
- Home type: SingleFamily
- Property subtype: SingleFamily
Materials
- Roof: Asphalt
Condition
- Year built: 1978
Community & HOA
Location
- Region: Clarkston
Financial & listing details
- Lease term: 12 Months
Price history
| Date | Event | Price |
|---|---|---|
| 10/29/2025 | Listed for rent | $2,500+28.2%$2/sqft |
Source: Realcomp II #20251048231 | ||
| 11/22/2022 | Listing removed | -- |
Source: Zillow Rental Manager | ||
| 11/4/2022 | Price change | $1,950-2.5%$1/sqft |
Source: Zillow Rental Manager | ||
| 10/27/2022 | Listed for rent | $2,000+25%$1/sqft |
Source: Zillow Rental Manager | ||
| 8/18/2017 | Listing removed | $1,600$1/sqft |
Source: RE/MAX Encore #217064990 | ||

