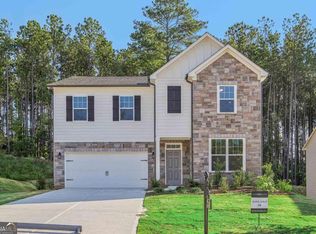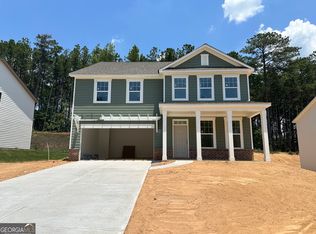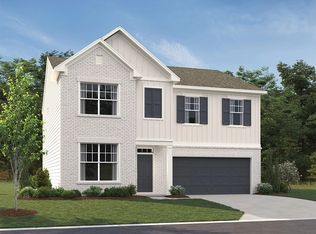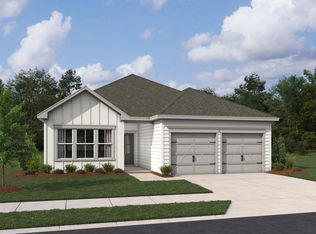Closed
$409,900
7244 Eton Ln, Locust Grove, GA 30248
5beds
2,867sqft
Single Family Residence, Residential
Built in 2024
0.26 Acres Lot
$397,500 Zestimate®
$143/sqft
$-- Estimated rent
Home value
$397,500
$358,000 - $445,000
Not available
Zestimate® history
Loading...
Owner options
Explore your selling options
What's special
Welcome to a stunning homesite that combines privacy, luxury, and comfort, featuring a serene wooded view at the back and the impressive Hampstead floor plan spanning 2,867 sq. ft. Step through the inviting foyer, designed to warmly welcome guests, and discover an oversized island kitchen equipped with stainless steel appliances. The thoughtfully positioned rear staircase leads to the second floor, where four spacious bedrooms and three well-appointed bathrooms await. The primary suite is a peaceful retreat, showcasing tranquil views, elegant tray ceilings, and ample space for a king bed and oversized furniture. The spa-inspired bathroom features a garden tub, walk-in shower, dual vanity, private water closet, and a walk-in closet that rivals the size of a small bedroom. Two secondary bedrooms share a convenient Jack-and-Jill bathroom with individual sinks, while the fourth bedroom boasts its own private en-suite and walk-in closet. A generously sized laundry room ensures daily chores are effortless. Completing the home is a two-car garage and an extended driveway, seamlessly blending functionality and style. For those seeking an active lifestyle, Heron Bay offers four miles of picturesque walking trails—perfect for morning jogs or evening strolls with loved ones. Enjoy a friendly tennis match on the community courts or let the kids make memories at the Aquatic Center, complete with a competition pool and exhilarating water slides. The lakefront park, featuring open-air pavilions and cozy community fire pits, sets the stage for unforgettable BBQs and relaxing evenings under the stars. Don’t miss this opportunity to experience luxury living in an extraordinary community. Schedule your appointment today to explore everything this spectacular homesite and neighborhood have to offer!
Zillow last checked: 8 hours ago
Listing updated: January 31, 2025 at 10:53pm
Listing Provided by:
Thema Swift,
Ashton Woods Realty, LLC,
Tandy King,
Ashton Woods Realty, LLC
Bought with:
NON-MLS NMLS
Non FMLS Member
Source: FMLS GA,MLS#: 7503103
Facts & features
Interior
Bedrooms & bathrooms
- Bedrooms: 5
- Bathrooms: 4
- Full bathrooms: 4
- Main level bathrooms: 1
- Main level bedrooms: 1
Primary bedroom
- Features: None
- Level: None
Bedroom
- Features: None
Primary bathroom
- Features: Shower Only
Dining room
- Features: Open Concept
Kitchen
- Features: Kitchen Island, Pantry Walk-In, View to Family Room
Heating
- Forced Air, Natural Gas
Cooling
- Ceiling Fan(s), Central Air
Appliances
- Included: Dishwasher, Disposal, Gas Range
- Laundry: In Hall, Laundry Closet, Upper Level
Features
- Entrance Foyer, High Ceilings 9 ft Main, Recessed Lighting, Walk-In Closet(s)
- Flooring: Carpet, Luxury Vinyl
- Windows: None
- Basement: None
- Attic: Pull Down Stairs
- Number of fireplaces: 1
- Fireplace features: Family Room, Gas Starter, Glass Doors, Insert
- Common walls with other units/homes: No Common Walls
Interior area
- Total structure area: 2,867
- Total interior livable area: 2,867 sqft
- Finished area above ground: 0
- Finished area below ground: 0
Property
Parking
- Total spaces: 2
- Parking features: Driveway, Garage, Garage Door Opener
- Garage spaces: 2
- Has uncovered spaces: Yes
Accessibility
- Accessibility features: None
Features
- Levels: Two
- Stories: 2
- Patio & porch: Front Porch, Patio
- Exterior features: Rain Gutters
- Pool features: None
- Spa features: None
- Fencing: None
- Has view: Yes
- View description: Trees/Woods
- Waterfront features: Lake Front
- Body of water: None
Lot
- Size: 0.26 Acres
- Features: Level, Wooded
Details
- Additional structures: None
- Parcel number: 080J01014000
- Other equipment: None
- Horse amenities: None
Construction
Type & style
- Home type: SingleFamily
- Architectural style: Craftsman,Traditional
- Property subtype: Single Family Residence, Residential
Materials
- Brick, Fiber Cement
- Foundation: Slab
- Roof: Composition,Shingle
Condition
- New Construction
- New construction: Yes
- Year built: 2024
Details
- Builder name: Ashton Woods
Utilities & green energy
- Electric: 220 Volts in Garage
- Sewer: Public Sewer
- Water: Public
- Utilities for property: Electricity Available, Natural Gas Available, Sewer Available, Underground Utilities, Water Available
Green energy
- Energy efficient items: Appliances
- Energy generation: None
Community & neighborhood
Security
- Security features: Carbon Monoxide Detector(s), Smoke Detector(s)
Community
- Community features: Clubhouse, Dog Park, Fitness Center, Homeowners Assoc, Lake, Park, Playground, Pool, Tennis Court(s)
Location
- Region: Locust Grove
- Subdivision: Heron Bay
HOA & financial
HOA
- Has HOA: Yes
- HOA fee: $1,150 annually
- Services included: Swim, Tennis
Other
Other facts
- Road surface type: Asphalt
Price history
| Date | Event | Price |
|---|---|---|
| 1/23/2025 | Sold | $409,900$143/sqft |
Source: | ||
| 1/2/2025 | Pending sale | $409,900$143/sqft |
Source: | ||
| 1/2/2025 | Listed for sale | $409,900$143/sqft |
Source: | ||
Public tax history
| Year | Property taxes | Tax assessment |
|---|---|---|
| 2024 | $636 | $16,000 |
Find assessor info on the county website
Neighborhood: 30248
Nearby schools
GreatSchools rating
- 2/10Bethlehem Elementary SchoolGrades: PK-5Distance: 4.8 mi
- 4/10Luella Middle SchoolGrades: 6-8Distance: 2.3 mi
- 4/10Luella High SchoolGrades: 9-12Distance: 2.4 mi
Schools provided by the listing agent
- Elementary: Bethlehem - Henry
- Middle: Luella
- High: Luella
Source: FMLS GA. This data may not be complete. We recommend contacting the local school district to confirm school assignments for this home.
Get a cash offer in 3 minutes
Find out how much your home could sell for in as little as 3 minutes with a no-obligation cash offer.
Estimated market value
$397,500
Get a cash offer in 3 minutes
Find out how much your home could sell for in as little as 3 minutes with a no-obligation cash offer.
Estimated market value
$397,500



