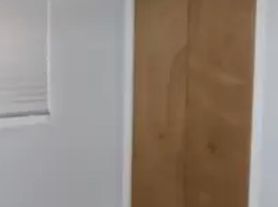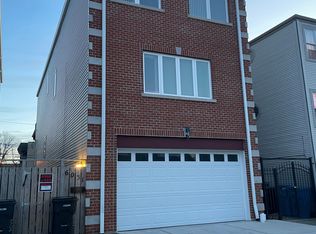Welcome to this CUSTOM-BUILT 2020 HOME in the heart of NORWOOD PARK. Designed with a perfect blend of modern style and timeless detail, this residence offers open, sun-filled living spaces and elegant finishes throughout. The main floor features 10-FOOT CEILINGS, OAK HARDWOOD FLOORS, CROWN MOLDING, WAINSCOTING, RECESSED LIGHTING and OVERSIZED 8.5 FOOT DOORS. Stunning open chef's kitchen with quartz countertops, gleaming cabinetry, premium KitchenAid stainless steel appliances, spacious pantry, and large island with breakfast bar that opens to a huge family room with electric fireplace and double sliding doors that lead to a large wood deck. Open living/ dining room combo with gigantic south and west facing windows for abundant sunlight. A skylight-lit stairway leads upstairs to FOUR BEDROOMS, including a primary suite with spa-like bath featuring a soaking tub, glass shower, double vanity, and heated floors. A convenient SECOND FLOOR LAUNDRY ROOM completes the level. The FINISHED BASEMENT offers radiant-heated floors, a recreation room with wet bar and wine cooler and guest suite. Additional highlights include a MUDROOM, DUAL-ZONED HVAC SYSTEM, and FLOOD CONTROL WITH SUMP PUMP and EJECTOR PUMPS. Enjoy the best of NORWOOD PARK LIVING - quiet tree-lined streets, top-rated schools, nearby parks, plus easy access to Metra, CTA, expressways, and O'Hare. No pets, owner prefers 6 month or 18 month lease. 1 month security deposit, available November 15th.
No pets, owner prefers 6 month or 18 month lease. 1 month security deposit, available November 15th. Rent includes water/sewer/garbage. Tenant is responsible for electric, gas, cable/internet, lawn care and snow shoveling.
House for rent
$4,800/mo
7244 W Everell Ave, Chicago, IL 60631
5beds
4,125sqft
Price may not include required fees and charges.
Single family residence
Available Sat Nov 15 2025
No pets
Central air
In unit laundry
Detached parking
Forced air
What's special
- 18 days |
- -- |
- -- |
Travel times
Looking to buy when your lease ends?
Consider a first-time homebuyer savings account designed to grow your down payment with up to a 6% match & 3.83% APY.
Facts & features
Interior
Bedrooms & bathrooms
- Bedrooms: 5
- Bathrooms: 4
- Full bathrooms: 4
Heating
- Forced Air
Cooling
- Central Air
Appliances
- Included: Dishwasher, Dryer, Microwave, Oven, Refrigerator, Washer
- Laundry: In Unit
Features
- Flooring: Carpet, Hardwood, Tile
Interior area
- Total interior livable area: 4,125 sqft
Property
Parking
- Parking features: Detached
- Details: Contact manager
Features
- Exterior features: Cable not included in rent, Electricity not included in rent, Garbage included in rent, Gas not included in rent, Heating system: Forced Air, Internet not included in rent, Sewage included in rent, Water included in rent
Details
- Parcel number: 1201216042
Construction
Type & style
- Home type: SingleFamily
- Property subtype: Single Family Residence
Utilities & green energy
- Utilities for property: Garbage, Sewage, Water
Community & HOA
Location
- Region: Chicago
Financial & listing details
- Lease term: 6 Month
Price history
| Date | Event | Price |
|---|---|---|
| 10/5/2025 | Listing removed | $975,000$236/sqft |
Source: | ||
| 9/29/2025 | Listed for rent | $4,800$1/sqft |
Source: Zillow Rentals | ||
| 9/24/2025 | Price change | $975,000-2.4%$236/sqft |
Source: | ||
| 8/27/2025 | Listed for sale | $999,000+14.8%$242/sqft |
Source: | ||
| 9/16/2022 | Sold | $870,000-4.9%$211/sqft |
Source: | ||

