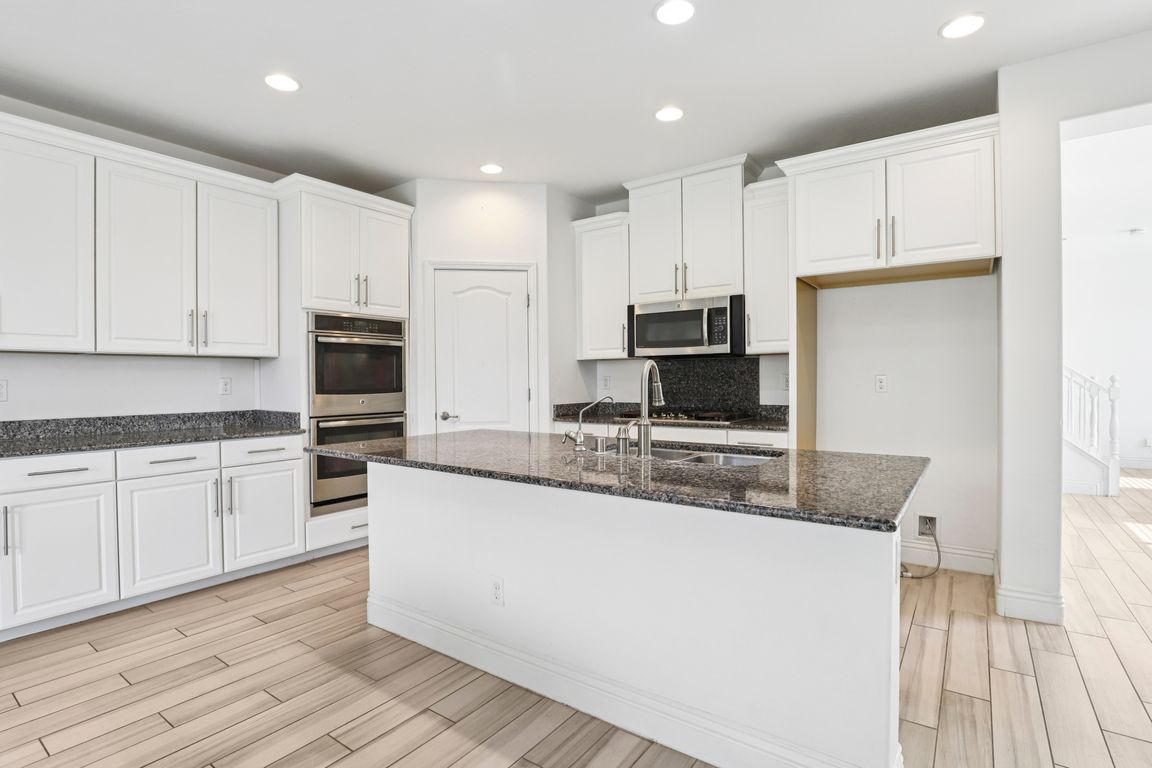
Active
$649,000
4beds
3,123sqft
7245 Blooming Jasmine Ave, Las Vegas, NV 89117
4beds
3,123sqft
Single family residence
Built in 2014
5,227 sqft
2 Attached garage spaces
$208 price/sqft
$92 monthly HOA fee
What's special
Landscaped backyardSpacious open floor planCorner lotHuge walk-in closetHuge size loft
OPEN HOUSE AUGUST 23 & 24 from 1-5PM. Perfect For Multi-Generational Living! This Home Features A Spacious PRIVATE SUITE Complete With Its Own Separate Entrance, Living Area, Bedroom, Laundry Room, Kitchenette, And A Full Bath- Ideal For In-Laws, Your College Kid, Guests, Or Extended Family. Beautiful 4 Bedrooms, 3.5 Bath Home ...
- 101 days |
- 889 |
- 38 |
Likely to sell faster than
Source: LVR,MLS#: 2702396 Originating MLS: Greater Las Vegas Association of Realtors Inc
Originating MLS: Greater Las Vegas Association of Realtors Inc
Travel times
Kitchen
Family Room
Primary Bedroom
Zillow last checked: 7 hours ago
Listing updated: October 14, 2025 at 12:14pm
Listed by:
Trisha Sivongxay S.0180339 808-628-8288,
Scofield Group LLC
Source: LVR,MLS#: 2702396 Originating MLS: Greater Las Vegas Association of Realtors Inc
Originating MLS: Greater Las Vegas Association of Realtors Inc
Facts & features
Interior
Bedrooms & bathrooms
- Bedrooms: 4
- Bathrooms: 4
- Full bathrooms: 3
- 1/2 bathrooms: 1
Primary bedroom
- Description: Balcony
- Dimensions: 20X18
Bedroom 2
- Description: Upstairs
- Dimensions: 12X12
Bedroom 3
- Description: Walk-In Closet(s)
- Dimensions: 12X12
Dining room
- Description: Dining Area
- Dimensions: 12X12
Kitchen
- Description: Breakfast Bar/Counter
Living room
- Description: Formal
- Dimensions: 12X12
Loft
- Description: Other
- Dimensions: 12X15
Heating
- Central, Gas
Cooling
- Central Air, Electric
Appliances
- Included: Built-In Gas Oven, Dryer, Dishwasher, Gas Cooktop, Disposal, Microwave, Refrigerator, Washer
- Laundry: Gas Dryer Hookup, Main Level, Upper Level
Features
- Bedroom on Main Level, Ceiling Fan(s), Primary Downstairs, Window Treatments, Additional Living Quarters
- Flooring: Other
- Windows: Blinds
- Has fireplace: No
Interior area
- Total structure area: 3,123
- Total interior livable area: 3,123 sqft
Video & virtual tour
Property
Parking
- Total spaces: 4
- Parking features: Attached Carport, Attached, Garage, Private
- Attached garage spaces: 2
- Carport spaces: 2
- Covered spaces: 4
Features
- Stories: 2
- Patio & porch: Covered, Patio
- Exterior features: Patio
- Fencing: Brick,Back Yard
Lot
- Size: 5,227.2 Square Feet
- Features: Back Yard, Desert Landscaping, Fruit Trees, Landscaped, Synthetic Grass, < 1/4 Acre
Details
- Additional structures: Guest House
- Parcel number: 16315514043
- Zoning description: Single Family
- Special conditions: In Foreclosure,Short Sale
- Horse amenities: None
Construction
Type & style
- Home type: SingleFamily
- Architectural style: Two Story
- Property subtype: Single Family Residence
Materials
- Roof: Other
Condition
- Resale
- Year built: 2014
Utilities & green energy
- Electric: Photovoltaics Seller Owned
- Sewer: Public Sewer
- Water: Public
- Utilities for property: Underground Utilities
Green energy
- Energy efficient items: Solar Panel(s)
Community & HOA
Community
- Subdivision: Lantern Gardens
HOA
- Has HOA: Yes
- Services included: Maintenance Grounds
- HOA fee: $92 monthly
- HOA name: CAMCO
- HOA phone: 702-531-3382
Location
- Region: Las Vegas
Financial & listing details
- Price per square foot: $208/sqft
- Tax assessed value: $622,174
- Annual tax amount: $5,670
- Date on market: 7/18/2025
- Listing agreement: Exclusive Right To Sell
- Listing terms: Cash,Conventional,FHA,VA Loan