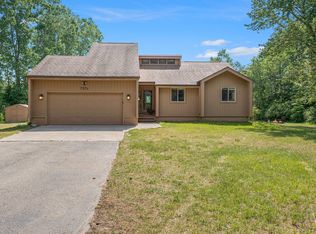Sold for $410,000
$410,000
7245 Johnson Rd, Flushing, MI 48433
4beds
3,258sqft
Single Family Residence
Built in 2001
3.04 Acres Lot
$443,900 Zestimate®
$126/sqft
$3,650 Estimated rent
Home value
$443,900
$422,000 - $466,000
$3,650/mo
Zestimate® history
Loading...
Owner options
Explore your selling options
What's special
Check out this stunning Flushing 4 bedroom ranch that has it all! Open floor plan including island kitchen with granite and stainless appliances plus dedicated pantry. Huge master suite has walk-in closet and bath with jetted tub and tiled shower. There's first floor laundry. Lots of extra living space in the finished walkout basement with plenty of room to entertain, work out, or just relax. 3rd full bath added. 40 x 30 insulated pole barn makes for a great workshop or fit those extra toys. Other features include a Generac whole house generator and sprinkler system.
Zillow last checked: 8 hours ago
Listing updated: August 27, 2025 at 11:00am
Listed by:
Jeremy T Taljonick 810-686-8667,
RE/MAX Right Choice
Bought with:
Jennifer Parker, 6501367835
RE/MAX Platinum-Fenton
Source: Realcomp II,MLS#: 20230092613
Facts & features
Interior
Bedrooms & bathrooms
- Bedrooms: 4
- Bathrooms: 4
- Full bathrooms: 3
- 1/2 bathrooms: 1
Primary bedroom
- Level: Entry
- Dimensions: 13 x 18
Bedroom
- Level: Entry
- Dimensions: 12 x 14
Bedroom
- Level: Entry
- Dimensions: 12 x 15
Bedroom
- Level: Entry
- Dimensions: 12 x 13
Primary bathroom
- Level: Entry
- Dimensions: 7 x 12
Other
- Level: Entry
- Dimensions: 6 x 8
Other
- Level: Basement
Other
- Level: Entry
Family room
- Level: Basement
- Dimensions: 15 x 32
Kitchen
- Level: Entry
- Dimensions: 11 x 17
Living room
- Level: Entry
- Dimensions: 17 x 20
Heating
- Forced Air, Natural Gas
Cooling
- Central Air
Appliances
- Included: Dishwasher, Free Standing Electric Oven, Free Standing Refrigerator, Microwave
Features
- Jetted Tub
- Basement: Finished,Walk Out Access
- Has fireplace: Yes
- Fireplace features: Gas, Living Room
Interior area
- Total interior livable area: 3,258 sqft
- Finished area above ground: 2,058
- Finished area below ground: 1,200
Property
Parking
- Total spaces: 2
- Parking features: Two Car Garage, Attached
- Attached garage spaces: 2
Features
- Levels: One
- Stories: 1
- Entry location: GroundLevelwSteps
- Patio & porch: Deck, Patio, Porch
- Pool features: Above Ground
- Fencing: Invisible
Lot
- Size: 3.04 Acres
- Dimensions: 214 x 620
Details
- Additional structures: Pole Barn
- Parcel number: 0812300041
- Special conditions: Short Sale No,Standard
Construction
Type & style
- Home type: SingleFamily
- Architectural style: Ranch
- Property subtype: Single Family Residence
Materials
- Vinyl Siding
- Foundation: Basement, Poured, Sump Pump
Condition
- New construction: No
- Year built: 2001
Utilities & green energy
- Electric: Generator
- Sewer: Septic Tank
- Water: Well
Community & neighborhood
Location
- Region: Flushing
Other
Other facts
- Listing agreement: Exclusive Right To Sell
- Listing terms: Cash,Conventional
Price history
| Date | Event | Price |
|---|---|---|
| 2/14/2024 | Sold | $410,000-1.2%$126/sqft |
Source: | ||
| 1/9/2024 | Pending sale | $415,000$127/sqft |
Source: | ||
| 11/20/2023 | Price change | $415,000-1.2%$127/sqft |
Source: | ||
| 10/31/2023 | Listed for sale | $420,000+7.7%$129/sqft |
Source: | ||
| 11/9/2021 | Sold | $389,900$120/sqft |
Source: Public Record Report a problem | ||
Public tax history
| Year | Property taxes | Tax assessment |
|---|---|---|
| 2024 | $6,237 | $211,000 +8.8% |
| 2023 | -- | $193,900 +12.3% |
| 2022 | -- | $172,600 +3.2% |
Find assessor info on the county website
Neighborhood: 48433
Nearby schools
GreatSchools rating
- 6/10Elms ElementaryGrades: 1-6Distance: 1.4 mi
- 5/10Flushing Middle SchoolGrades: 6-8Distance: 2.1 mi
- 8/10Flushing High SchoolGrades: 8-12Distance: 2.6 mi
Get pre-qualified for a loan
At Zillow Home Loans, we can pre-qualify you in as little as 5 minutes with no impact to your credit score.An equal housing lender. NMLS #10287.
Sell with ease on Zillow
Get a Zillow Showcase℠ listing at no additional cost and you could sell for —faster.
$443,900
2% more+$8,878
With Zillow Showcase(estimated)$452,778
