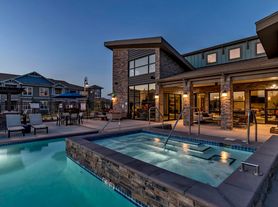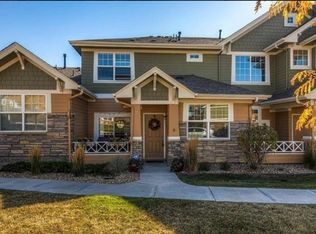Welcome to 7245 South Millbrook Court Unit D a beautifully maintained home in the highly desirable Cherry Creek School District, just a short 0.8-mile drive or 15-minute walk to Cherokee Trail High School. Enjoy unbeatable convenience with a 2-car garage, a 2-car driveway, and plenty of nearby amenities. You'll be able to walk to King Soopers, restaurants, and everyday shops, while Southlands Mall is only six minutes away, featuring a movie theater, bowling alley, indoor pickleball, Zone Fitness, Sam's Club, Walmart, and summer concerts. The home offers a comfortable back patio area and comes with a high-end washer and dryer set that makes laundry a breeze. A park sits just across the street, perfect for outdoor time, and Aurora Reservoir is only a 15-minute drive offering swimming, boating, sailing, biking trails, fishing, picnicking, and even ice fishing in the winter. With everything you need just minutes away, weekends are easy and full of options for shopping, dining, and recreation.
Applicant has the right to provide Landlord with a Portable Tenant Screening Report (PTSR) as defined in 38-12-902(2.5), Colorado Revised Statutes; and 2) if Applicant provides Landlord with a PTSR, Landlord is prohibited from: a) charging Applicant a rental application fee; or b) charging Applicant a fee for Landlord to access or use the PTSR. Landlord may limit acceptance of PTSRs to those that are not more than 30 days old. Confirm PTSR requirements directly with Landlord.
This property is owned and managed by private owner and advertised by licensed Real Estate agent Amber Dregalla with Keller Williams Premier.
Townhouse for rent
$2,425/mo
7245 S Millbrook Ct UNIT D, Aurora, CO 80016
2beds
1,552sqft
Price may not include required fees and charges.
Townhouse
Available now
Dogs OK
Air conditioner, central air, ceiling fan
In unit laundry
2 Attached garage spaces parking
Fireplace
What's special
Back patio area
- 7 days |
- -- |
- -- |
Learn more about the building:
Travel times
Looking to buy when your lease ends?
Consider a first-time homebuyer savings account designed to grow your down payment with up to a 6% match & a competitive APY.
Facts & features
Interior
Bedrooms & bathrooms
- Bedrooms: 2
- Bathrooms: 3
- Full bathrooms: 3
Rooms
- Room types: Dining Room
Heating
- Fireplace
Cooling
- Air Conditioner, Central Air, Ceiling Fan
Appliances
- Included: Dishwasher, Dryer, Microwave, Refrigerator, Washer
- Laundry: In Unit
Features
- Ceiling Fan(s), Walk-In Closet(s)
- Has fireplace: Yes
Interior area
- Total interior livable area: 1,552 sqft
Property
Parking
- Total spaces: 2
- Parking features: Attached
- Has attached garage: Yes
- Details: Contact manager
Features
- Patio & porch: Deck
- Exterior features: Garbage included in rent, Heating included in rent, Living room, No Utilities included in rent, No cats, One Year Lease, Pets negotiable, Stainless steel appliances
Details
- Parcel number: 207129416004
Construction
Type & style
- Home type: Townhouse
- Property subtype: Townhouse
Condition
- Year built: 2007
Utilities & green energy
- Utilities for property: Garbage
Building
Management
- Pets allowed: Yes
Community & HOA
Location
- Region: Aurora
Financial & listing details
- Lease term: One Year Lease
Price history
| Date | Event | Price |
|---|---|---|
| 10/24/2025 | Listed for rent | $2,425$2/sqft |
Source: Zillow Rentals | ||
| 12/17/2024 | Sold | $380,000$245/sqft |
Source: | ||
| 11/19/2024 | Pending sale | $380,000$245/sqft |
Source: | ||
| 10/28/2024 | Price change | $380,000-3.8%$245/sqft |
Source: | ||
| 9/30/2024 | Price change | $395,000-4.8%$255/sqft |
Source: | ||

