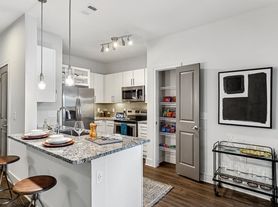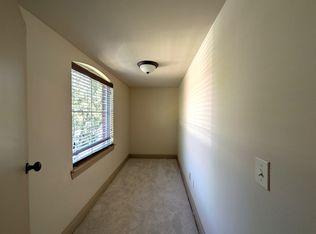No dog breed or size restrictions! Beautiful two story townhome in a very convenient location close to pretty much everything you need! Grocery stores, entertainment, shopping, restaurants, Dallas tollway a few lights away, Sport Complex across the main road. Community pool, park, walking trail AND common areas all walking distance from home. This home has vaulted ceilings in the living room with tall windows that offer plenty of natural light. Kitchen has all the appliances you need and a great walk in pantry. Half bathroom downstairs for guests. Upstairs offers a loft thats great for an office or sitting room and an oversized laundry room with plenty of storage space. Master bedroom offers 2 walk in closets and spacious bathroom. Second bedroom has a balcony that overlooks the community. Loft separates both bedrooms for added level of privacy. Owner installed a home generator and also an Air Scrubber on the HVAC system to purify the air. Lawn maintained by HOA.
Townhouse for rent
$2,600/mo
7245 Sprangletop St, Frisco, TX 75033
2beds
1,840sqft
Price may not include required fees and charges.
Townhouse
Available now
No pets
-- A/C
-- Laundry
-- Parking
-- Heating
What's special
Tall windowsVaulted ceilingsOversized laundry roomWalk in pantry
- 5 days |
- -- |
- -- |
Travel times
Looking to buy when your lease ends?
Consider a first-time homebuyer savings account designed to grow your down payment with up to a 6% match & a competitive APY.
Facts & features
Interior
Bedrooms & bathrooms
- Bedrooms: 2
- Bathrooms: 3
- Full bathrooms: 2
- 1/2 bathrooms: 1
Interior area
- Total interior livable area: 1,840 sqft
Property
Parking
- Details: Contact manager
Details
- Parcel number: R1151100P00401
Construction
Type & style
- Home type: Townhouse
- Property subtype: Townhouse
Condition
- Year built: 2019
Building
Management
- Pets allowed: No
Community & HOA
Location
- Region: Frisco
Financial & listing details
- Lease term: Contact For Details
Price history
| Date | Event | Price |
|---|---|---|
| 10/31/2025 | Listed for rent | $2,600$1/sqft |
Source: | ||
| 8/29/2025 | Listing removed | $415,000$226/sqft |
Source: NTREIS #21019010 | ||
| 8/3/2025 | Listed for sale | $415,000+24.6%$226/sqft |
Source: NTREIS #21019010 | ||
| 1/30/2020 | Sold | -- |
Source: Agent Provided | ||
| 12/18/2019 | Listed for sale | $333,000$181/sqft |
Source: CB JENI Homes | ||

