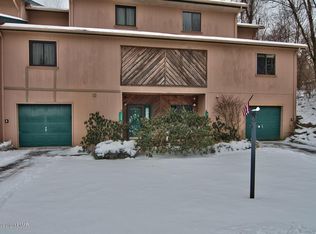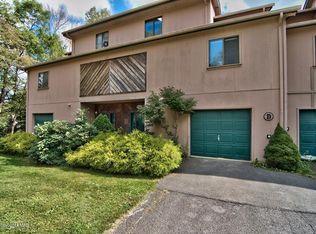Sold for $250,000 on 10/15/25
$250,000
7247 Onawa Ct, Cresco, PA 18326
3beds
1,837sqft
Townhouse
Built in 1987
871.2 Square Feet Lot
$252,000 Zestimate®
$136/sqft
$1,920 Estimated rent
Home value
$252,000
$199,000 - $320,000
$1,920/mo
Zestimate® history
Loading...
Owner options
Explore your selling options
What's special
In the Heart of Mountainhome, this charming 4 Bedroom 2 full bath end unit Townhouse has been Renovated to highlight Comfort & Style Living at the same time. One car garage is great plus to keep your car out of the seasonal elements or you can always use it as a workshop or additional storage. Property features Vinyl plank floors throughout & full Ceramic Tile Bathroom with a state of the art walk in shower in the 2nd floor. Fully updated Kitchen features breakfast bar & Primary Bedroom on the top floor (3rd) has its own private balcony to take in the serenity from the surrounding woods. Other Bedroom features Skylight for more Bright sunshine & Living room's focal point is the Floor to Ceiling fireplace for appeal. Main floor's open concept with Kitchen- Dining - Living area is inviting and opens up to the Deck in the back for more comfort and nature. Public Sewer, public Water for more peace of mind, and less liability for you! This townhouse is located only 15 minutes from I-80 and close to all the additional attractions the Poconos Offer. Do not miss out on this rare opportunity homes in this community do not become available easily! Take charge of this property for yourself or a potential investment in the long run!
Zillow last checked: 8 hours ago
Listing updated: October 15, 2025 at 06:34pm
Listed by:
Ourania Renata Mavrogiorgos 240-478-4256,
RE/MAX of the Poconos
Bought with:
Ourania Renata Mavrogiorgos, RS352763
RE/MAX of the Poconos
Source: PMAR,MLS#: PM-134695
Facts & features
Interior
Bedrooms & bathrooms
- Bedrooms: 3
- Bathrooms: 2
- Full bathrooms: 2
Primary bedroom
- Description: Access to Balcony | Wall Unit AC
- Level: Third
- Area: 240.66
- Dimensions: 19.1 x 12.6
Bedroom 2
- Description: Front Facing Room | Vinyl Planks
- Level: Second
- Area: 166.5
- Dimensions: 13.11 x 12.7
Bedroom 3
- Description: Skylight | Front Facing | Vinyl Planks
- Level: Third
- Area: 106.14
- Dimensions: 12.2 x 8.7
Bedroom 4
- Description: Vinyl Planks | Lower Level
- Level: Lower
- Area: 334.18
- Dimensions: 15.4 x 21.7
Primary bathroom
- Description: Soak Tub | Updated Vanity
- Level: Third
- Area: 38.4
- Dimensions: 4.8 x 8
Bathroom 2
- Description: Ceramic Tiled | Fully Renovated | Walk in Shower
- Level: Second
- Area: 89.15
- Dimensions: 13.11 x 6.8
Dining room
- Description: Access to Back Deck | Vaulted Ceilings
- Level: Second
- Area: 141.12
- Dimensions: 11.2 x 12.6
Other
- Description: Entrance Area | Vinyl Plaks | Access to Garage
- Level: Lower
- Area: 165.36
- Dimensions: 15.9 x 10.4
Kitchen
- Description: Breakfast Bar
- Level: Second
- Area: 90.3
- Dimensions: 7.11 x 12.7
Living room
- Description: Ceiling to Floor Fireplace
- Level: Second
- Area: 186.34
- Dimensions: 15.4 x 12.1
Workshop
- Description: Garage | Concrete Floor | Access to House
- Level: Lower
- Area: 413.6
- Dimensions: 23.5 x 17.6
Heating
- Baseboard, Electric
Cooling
- Ceiling Fan(s), Wall/Window Unit(s), Electric
Appliances
- Included: Cooktop, Electric Cooktop, Refrigerator, Dishwasher, Stainless Steel Appliance(s)
- Laundry: In Bathroom, Electric Dryer Hookup, Washer Hookup
Features
- Breakfast Bar, High Ceilings, Vaulted Ceiling(s), Open Floorplan, Recessed Lighting, Ceiling Fan(s)
- Flooring: Ceramic Tile, Tile, Vinyl
- Windows: Vinyl Frames, Insulated Windows
- Basement: Full,Interior Entry,Exterior Entry,Walk-Out Access,Finished,Heated
- Number of fireplaces: 1
- Fireplace features: Living Room
- Common walls with other units/homes: 1 Common Wall,End Unit
Interior area
- Total structure area: 1,837
- Total interior livable area: 1,837 sqft
- Finished area above ground: 1,352
- Finished area below ground: 485
Property
Parking
- Total spaces: 3
- Parking features: Association
- Attached garage spaces: 1
- Uncovered spaces: 2
Features
- Stories: 3
- Patio & porch: Deck, See Remarks
Lot
- Size: 871.20 sqft
Details
- Parcel number: 01.11.1.3016
- Zoning: MU-V
- Zoning description: Residential
- Special conditions: Standard
Construction
Type & style
- Home type: Townhouse
- Architectural style: Contemporary
- Property subtype: Townhouse
Materials
- Foundation: Block
- Roof: Shingle,Synthetic
Condition
- Year built: 1987
Utilities & green energy
- Electric: 200+ Amp Service
- Sewer: Public Sewer
- Water: Public
Community & neighborhood
Security
- Security features: Carbon Monoxide Detector(s)
Location
- Region: Cresco
- Subdivision: Onawa Hills
HOA & financial
HOA
- Has HOA: Yes
- HOA fee: $2,700 annually
- Amenities included: Security, Parking
- Services included: Trash, Snow Removal, Maintenance Grounds, Maintenance Road
Other
Other facts
- Listing terms: Cash,Conventional,FHA,VA Loan
- Road surface type: Paved
Price history
| Date | Event | Price |
|---|---|---|
| 10/15/2025 | Sold | $250,000-7.1%$136/sqft |
Source: PMAR #PM-134695 | ||
| 9/22/2025 | Pending sale | $269,000$146/sqft |
Source: PMAR #PM-134695 | ||
| 8/9/2025 | Listed for sale | $269,000+92.1%$146/sqft |
Source: PMAR #PM-134695 | ||
| 12/27/2024 | Sold | $140,000-3.4%$76/sqft |
Source: PMAR #PM-117745 | ||
| 8/10/2024 | Listed for sale | $145,000$79/sqft |
Source: PMAR #PM-117745 | ||
Public tax history
| Year | Property taxes | Tax assessment |
|---|---|---|
| 2025 | $2,436 +8.2% | $80,330 |
| 2024 | $2,250 +7% | $80,330 |
| 2023 | $2,102 +1.7% | $80,330 |
Find assessor info on the county website
Neighborhood: 18326
Nearby schools
GreatSchools rating
- 5/10Swiftwater El CenterGrades: K-3Distance: 5 mi
- 7/10Pocono Mountain East Junior High SchoolGrades: 7-8Distance: 5.4 mi
- 9/10Pocono Mountain East High SchoolGrades: 9-12Distance: 5.3 mi

Get pre-qualified for a loan
At Zillow Home Loans, we can pre-qualify you in as little as 5 minutes with no impact to your credit score.An equal housing lender. NMLS #10287.
Sell for more on Zillow
Get a free Zillow Showcase℠ listing and you could sell for .
$252,000
2% more+ $5,040
With Zillow Showcase(estimated)
$257,040
