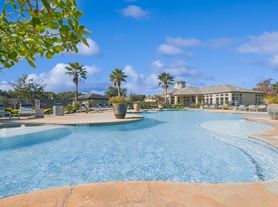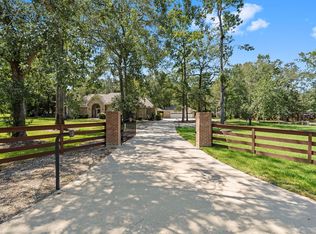BEAUTIFUL 12-FOOT CEILING ENTRY, HOME OFFICE WITH FRENCH DOORS, EXTENDED ENTRY LEADS TO OPEN KITCHEN, DINING AREA AND FAMILY ROOM. KITCHEN FEATURES CORNER WALK-IN-PANTRY GENEROUS COUNTER SPACE AND ISLAND. THE DINING AREA FLOWS INTO THE FAMILY ROOM WITH A WALL OF WINDOWS AND A WOOD MANTEL FIREPLACE. THE PRIMARY SUITE INCLUDES A DOUBLE-DOOR ENTRY TO THE PRIMARY BATH WITH DUAL VANITIES, A GARDEN TUB, A SEPARATE GLASS-ENCLOSED SHOWER, AND TWO LARGE WALK-IN CLOSETS. A GUEST SUITE WITH A PRIVATE BATH ADDS TO THIS SPACIOUS ONE-STORY HOME. EXTENDED COVERED BACKYARD PATIO. MUD ROOM OFF TWO-CAR GARAGE.
Copyright notice - Data provided by HAR.com 2022 - All information provided should be independently verified.
House for rent
$3,250/mo
7247 Stillmeadow Grove Dr, Magnolia, TX 77354
4beds
2,504sqft
Price may not include required fees and charges.
Singlefamily
Available now
-- Pets
Electric, ceiling fan
-- Laundry
2 Attached garage spaces parking
Natural gas, fireplace
What's special
Wood mantel fireplaceExtended covered backyard patioDining areaOpen kitchenTwo large walk-in closetsSeparate glass-enclosed showerGarden tub
- 12 days |
- -- |
- -- |
Travel times
Looking to buy when your lease ends?
Consider a first-time homebuyer savings account designed to grow your down payment with up to a 6% match & 3.83% APY.
Facts & features
Interior
Bedrooms & bathrooms
- Bedrooms: 4
- Bathrooms: 3
- Full bathrooms: 3
Rooms
- Room types: Office
Heating
- Natural Gas, Fireplace
Cooling
- Electric, Ceiling Fan
Appliances
- Included: Dishwasher, Disposal, Microwave, Oven, Range, Stove
Features
- All Bedrooms Down, Ceiling Fan(s), Walk-In Closet(s)
- Flooring: Carpet, Tile
- Has fireplace: Yes
Interior area
- Total interior livable area: 2,504 sqft
Property
Parking
- Total spaces: 2
- Parking features: Attached, Covered
- Has attached garage: Yes
- Details: Contact manager
Features
- Stories: 1
- Exterior features: 0 Up To 1/4 Acre, All Bedrooms Down, Architecture Style: Traditional, Attached, ENERGY STAR Qualified Appliances, Guest Room, Guest Suite, Heating: Gas, Insulated/Low-E windows, Living/Dining Combo, Lot Features: Subdivided, 0 Up To 1/4 Acre, Subdivided, Utility Room, Walk-In Closet(s)
Details
- Parcel number: 74021603100
Construction
Type & style
- Home type: SingleFamily
- Property subtype: SingleFamily
Condition
- Year built: 2023
Community & HOA
Location
- Region: Magnolia
Financial & listing details
- Lease term: Long Term,12 Months
Price history
| Date | Event | Price |
|---|---|---|
| 10/8/2025 | Listed for rent | $3,250-4.4%$1/sqft |
Source: | ||
| 8/27/2024 | Listing removed | $3,400$1/sqft |
Source: | ||
| 8/22/2024 | Listed for rent | $3,400-6.8%$1/sqft |
Source: | ||
| 3/19/2024 | Listing removed | -- |
Source: | ||
| 11/30/2023 | Listed for rent | $3,650$1/sqft |
Source: | ||

