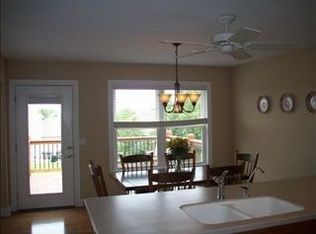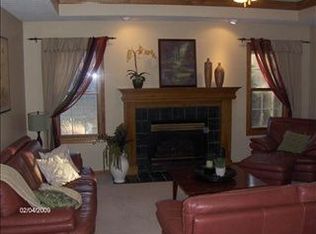Medallion built walk out ranch home on quiet cul-de-sac. Stunning Brazilian walnut hardwood floors. Open 1st floor with 10 ft ceilings. Kitchen has breakfast bar of granite, and open into spacious sun room, formal living room with FP. Lower level has tons of storage, rec. room with small wet bar. Special features are central vac, sprinkler system, and screened porch. Great 3 car garage.
This property is off market, which means it's not currently listed for sale or rent on Zillow. This may be different from what's available on other websites or public sources.


