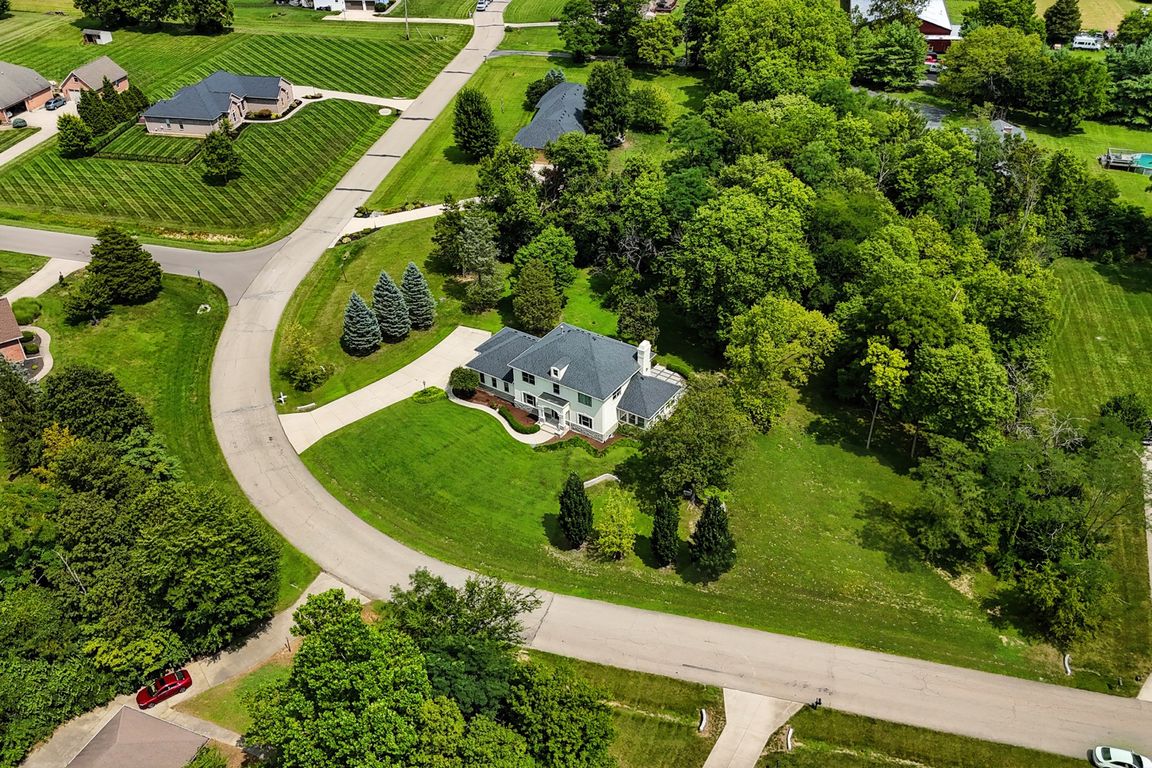
For salePrice cut: $2.51K (10/16)
$794,985
3beds
3,323sqft
7248 Sheffield Way, Waynesville, OH 45068
3beds
3,323sqft
Single family residence
Built in 1998
1.23 Acres
3 Attached garage spaces
$239 price/sqft
What's special
Tranquil patioThoughtfully curated living spaceLuxurious primary suiteSoaring ceilingsCustom cabinetryRemodeled laundryUpdated ac
Welcome to Foxdale Farms, an exceptional custom-built residence where refined design meets serene country living. Tucked away on 1.23 lush acres in prestigious Clearcreek Township and located within the Springboro Community City School District, this distinguished two-story stucco home offers 3,323 square feet of thoughtfully curated living space. Built in 1998, ...
- 63 days |
- 1,694 |
- 48 |
Source: DABR MLS,MLS#: 940219 Originating MLS: Dayton Area Board of REALTORS
Originating MLS: Dayton Area Board of REALTORS
Travel times
Living Room
Kitchen
Primary Bedroom
Dining Room
Zillow last checked: 7 hours ago
Listing updated: 12 hours ago
Listed by:
David Hochwalt 9372414270,
Glasshouse Realty Group
Source: DABR MLS,MLS#: 940219 Originating MLS: Dayton Area Board of REALTORS
Originating MLS: Dayton Area Board of REALTORS
Facts & features
Interior
Bedrooms & bathrooms
- Bedrooms: 3
- Bathrooms: 3
- Full bathrooms: 2
- 1/2 bathrooms: 1
- Main level bathrooms: 1
Primary bedroom
- Level: Second
- Dimensions: 19 x 14
Bedroom
- Level: Second
- Dimensions: 13 x 13
Bedroom
- Level: Second
- Dimensions: 12 x 14
Dining room
- Level: Main
- Dimensions: 13 x 14
Entry foyer
- Level: Main
- Dimensions: 10 x 11
Family room
- Level: Main
- Dimensions: 22 x 14
Florida room
- Level: Main
- Dimensions: 23 x 13
Kitchen
- Level: Main
- Dimensions: 13 x 13
Laundry
- Level: Main
- Dimensions: 14 x 6
Living room
- Level: Main
- Dimensions: 21 x 12
Office
- Level: Main
- Dimensions: 14 x 12
Other
- Level: Main
- Dimensions: 9 x 7
Heating
- Forced Air, Propane
Cooling
- Central Air
Appliances
- Included: Cooktop, Dishwasher, Microwave, Range, Refrigerator, Gas Water Heater
Features
- Ceiling Fan(s), High Speed Internet, Kitchen/Family Room Combo, Walk-In Closet(s)
- Windows: Double Hung, Insulated Windows
- Basement: Unfinished
- Number of fireplaces: 1
- Fireplace features: One, Gas, Glass Doors
Interior area
- Total structure area: 3,323
- Total interior livable area: 3,323 sqft
Video & virtual tour
Property
Parking
- Total spaces: 3
- Parking features: Attached, Garage
- Attached garage spaces: 3
Features
- Levels: Two
- Stories: 2
- Patio & porch: Patio
- Exterior features: Patio
Lot
- Size: 1.23 Acres
Details
- Parcel number: 05193560010
- Zoning: Residential
- Zoning description: Residential
Construction
Type & style
- Home type: SingleFamily
- Property subtype: Single Family Residence
Materials
- Stone, Stucco
Condition
- Year built: 1998
Utilities & green energy
- Sewer: Septic Tank
- Water: Public
- Utilities for property: Septic Available, Water Available
Community & HOA
Community
- Subdivision: Foxdale Farms 1
HOA
- Has HOA: No
Location
- Region: Waynesville
Financial & listing details
- Price per square foot: $239/sqft
- Tax assessed value: $354,420
- Annual tax amount: $5,507
- Date on market: 8/14/2025
- Date available: 08/13/2025
- Listing terms: Conventional,FHA,VA Loan