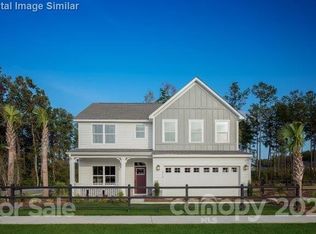Closed
$575,000
7248 Waterwheel St SW, Concord, NC 28025
4beds
2,743sqft
Single Family Residence
Built in 2020
0.21 Acres Lot
$575,300 Zestimate®
$210/sqft
$2,709 Estimated rent
Home value
$575,300
$529,000 - $621,000
$2,709/mo
Zestimate® history
Loading...
Owner options
Explore your selling options
What's special
Welcome to The Mills at Rocky River in Concord! This meticulously maintained 4-bedroom, 3-bath home features a spacious open floor plan that seamlessly connects the office, living, dining and kitchen areas. The kitchen boasts stainless steel appliances, a subway tile backsplash and a large island. The office is enhanced with built-in shelving and a desk, while the guest room includes built-in shelving and a Murphy bed. The living room features a faux fireplace with an electric heater insert. The main level offers a bedroom and full bath, ideal for guests or multi-generational living. Upstairs, the primary suite has a walk-in closet and en-suite bath with dual vanity and a Roman Shower with dual heads and a built-in bench. Enjoy a backyard oasis with an in-ground pool, spa and underground drainage system. Permanent Trimlight Christmas lights adorn the exterior and raised flower beds enhance curb appeal. A Tesla charger is installed in the garage. Be sure to schedule your viewing today!
Zillow last checked: 8 hours ago
Listing updated: May 29, 2025 at 11:34am
Listing Provided by:
Kenneth Vining ken@teamvininggroup.com,
EXP Realty LLC Rock Hill
Bought with:
Mary Skey
Real Broker, LLC
Source: Canopy MLS as distributed by MLS GRID,MLS#: 4190411
Facts & features
Interior
Bedrooms & bathrooms
- Bedrooms: 4
- Bathrooms: 3
- Full bathrooms: 3
- Main level bedrooms: 1
Primary bedroom
- Level: Upper
Bedroom s
- Level: Main
Bedroom s
- Level: Upper
Bedroom s
- Level: Upper
Bathroom full
- Level: Main
Bathroom full
- Level: Upper
Bathroom full
- Level: Upper
Den
- Level: Main
Dining area
- Level: Main
Family room
- Level: Main
Kitchen
- Level: Main
Laundry
- Level: Upper
Living room
- Level: Main
Loft
- Level: Upper
Heating
- Natural Gas
Cooling
- Ceiling Fan(s), Central Air, ENERGY STAR Qualified Equipment
Appliances
- Included: Dishwasher, Disposal, Dryer, Electric Oven, ENERGY STAR Qualified Washer, ENERGY STAR Qualified Dishwasher, ENERGY STAR Qualified Dryer, ENERGY STAR Qualified Freezer, Exhaust Hood, Gas Oven, Gas Range, Gas Water Heater, Microwave, Tankless Water Heater, Wall Oven, Washer/Dryer
- Laundry: Electric Dryer Hookup, Inside, Laundry Room, Sink, Upper Level, Washer Hookup
Features
- Built-in Features, Kitchen Island, Walk-In Closet(s)
- Flooring: Vinyl
- Doors: French Doors, Insulated Door(s), Sliding Doors
- Windows: Insulated Windows, Window Treatments
- Has basement: No
- Attic: Pull Down Stairs,Walk-In
Interior area
- Total structure area: 2,743
- Total interior livable area: 2,743 sqft
- Finished area above ground: 2,743
- Finished area below ground: 0
Property
Parking
- Total spaces: 4
- Parking features: Driveway, Electric Vehicle Charging Station(s), Attached Garage, Garage Faces Front, Garage on Main Level
- Attached garage spaces: 2
- Uncovered spaces: 2
Accessibility
- Accessibility features: Two or More Access Exits, Swing In Door(s), Exterior Curb Cuts, Accessible Hallway(s)
Features
- Levels: Two
- Stories: 2
- Patio & porch: Covered, Front Porch, Patio
- Pool features: Community
- Has spa: Yes
- Spa features: Heated
- Fencing: Back Yard,Fenced
- Has view: Yes
- View description: City, Year Round
- Waterfront features: None
Lot
- Size: 0.21 Acres
- Dimensions: 68 x 150 x 65 x 130
- Features: Level, Views
Details
- Additional structures: None
- Parcel number: 55276485650000
- Zoning: PUD
- Special conditions: Standard
Construction
Type & style
- Home type: SingleFamily
- Architectural style: Traditional
- Property subtype: Single Family Residence
Materials
- Vinyl
- Foundation: Slab
- Roof: Composition
Condition
- New construction: No
- Year built: 2020
Utilities & green energy
- Sewer: Public Sewer
- Water: City
- Utilities for property: Cable Available, Electricity Connected, Fiber Optics, Underground Power Lines, Underground Utilities, Wired Internet Available
Community & neighborhood
Security
- Security features: Carbon Monoxide Detector(s), Smoke Detector(s)
Community
- Community features: Clubhouse, Fitness Center, Playground, Recreation Area, Sidewalks, Walking Trails
Location
- Region: Concord
- Subdivision: The Mills at Rocky River
HOA & financial
HOA
- Has HOA: Yes
- HOA fee: $225 quarterly
- Association name: Sentry Mgt, Paige Johnson
- Association phone: 704-892-1660
Other
Other facts
- Listing terms: Cash,Conventional,VA Loan
- Road surface type: Concrete, Paved
Price history
| Date | Event | Price |
|---|---|---|
| 5/29/2025 | Sold | $575,000-0.9%$210/sqft |
Source: | ||
| 2/24/2025 | Pending sale | $580,000$211/sqft |
Source: | ||
| 2/20/2025 | Listed for sale | $580,000+49.9%$211/sqft |
Source: | ||
| 2/1/2021 | Sold | $387,000$141/sqft |
Source: Public Record | ||
Public tax history
| Year | Property taxes | Tax assessment |
|---|---|---|
| 2024 | $5,165 +8.1% | $518,600 +32.4% |
| 2023 | $4,778 +15.3% | $391,600 +15.3% |
| 2022 | $4,142 +9% | $339,520 +9% |
Find assessor info on the county website
Neighborhood: 28025
Nearby schools
GreatSchools rating
- 5/10Patriots ElementaryGrades: K-5Distance: 0.6 mi
- 4/10C. C. Griffin Middle SchoolGrades: 6-8Distance: 0.7 mi
- 6/10Hickory Ridge HighGrades: 9-12Distance: 2.8 mi
Schools provided by the listing agent
- Elementary: Patriots
- Middle: C.C. Griffin
- High: Hickory Ridge
Source: Canopy MLS as distributed by MLS GRID. This data may not be complete. We recommend contacting the local school district to confirm school assignments for this home.
Get a cash offer in 3 minutes
Find out how much your home could sell for in as little as 3 minutes with a no-obligation cash offer.
Estimated market value
$575,300
Get a cash offer in 3 minutes
Find out how much your home could sell for in as little as 3 minutes with a no-obligation cash offer.
Estimated market value
$575,300
