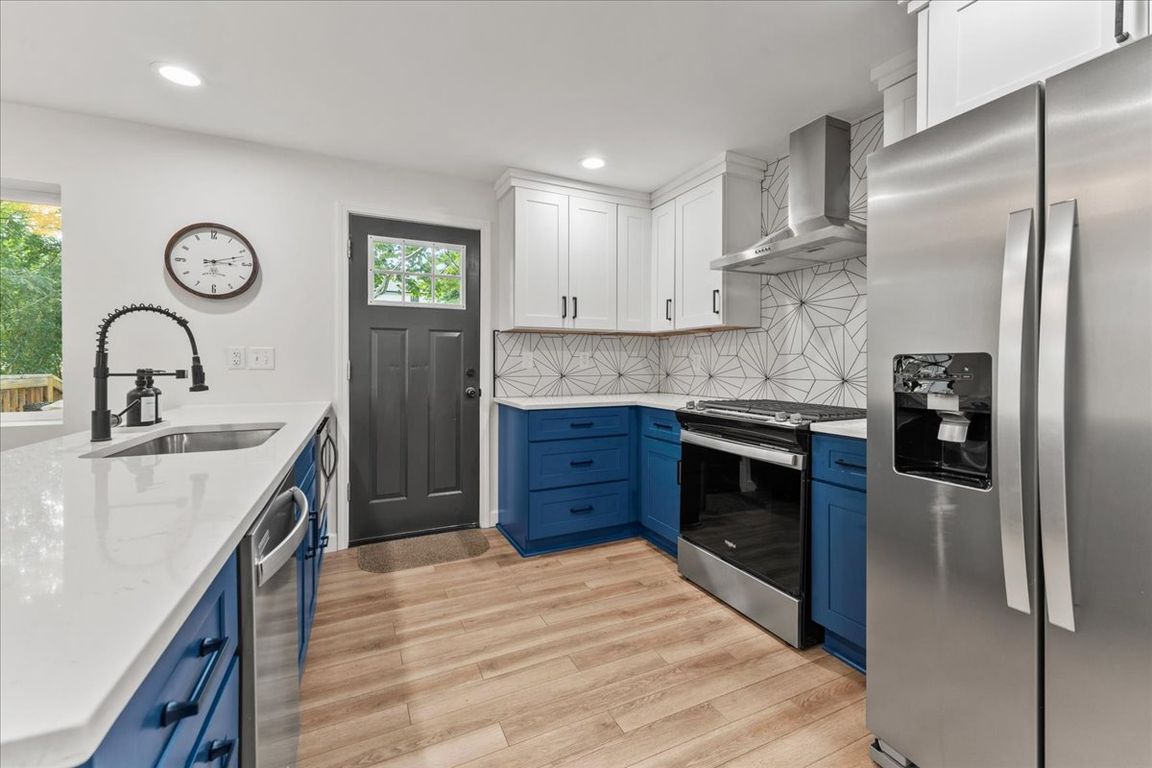
For sale
$500,000
3beds
2,233sqft
7249 Berwood Dr, Cincinnati, OH 45243
3beds
2,233sqft
Single family residence
Built in 1953
8,102 sqft
1 Attached garage space
$224 price/sqft
What's special
Partially finished basementGenerously sized bedroomsClean functional designUpdated kitchen
Welcome to this 3-bedroom, 3-bath home in the heart of Madeira, offering a blend of modern updates and an easy, everyday layout. The first floor features a primary suite with an attached full bath, an updated kitchen with a clean, functional design, and a second full bathroom for added convenience. Upstairs, ...
- 2 days
- on Zillow |
- 689 |
- 57 |
Likely to sell faster than
Source: Cincy MLS,MLS#: 1852172 Originating MLS: Cincinnati Area Multiple Listing Service
Originating MLS: Cincinnati Area Multiple Listing Service
Travel times
Living Room
Kitchen
Dining Room
Primary Bedroom
Primary Bathroom
Bathroom
Bathroom
Bedroom
Bedroom
Sun Room
Basement (Finished)
Outdoor 1
Outdoor 2
Zillow last checked: 7 hours ago
Listing updated: August 21, 2025 at 09:04pm
Listed by:
Brad Acree 513-913-0090,
Real of Ohio 855-450-0442
Source: Cincy MLS,MLS#: 1852172 Originating MLS: Cincinnati Area Multiple Listing Service
Originating MLS: Cincinnati Area Multiple Listing Service

Facts & features
Interior
Bedrooms & bathrooms
- Bedrooms: 3
- Bathrooms: 3
- Full bathrooms: 3
Primary bedroom
- Features: Bath Adjoins, Walk-In Closet(s), Wall-to-Wall Carpet, Window Treatment
- Level: First
- Area: 204
- Dimensions: 12 x 17
Bedroom 2
- Level: Second
- Area: 238
- Dimensions: 14 x 17
Bedroom 3
- Level: Second
- Area: 221
- Dimensions: 13 x 17
Bedroom 4
- Area: 0
- Dimensions: 0 x 0
Bedroom 5
- Area: 0
- Dimensions: 0 x 0
Primary bathroom
- Features: Shower, Tile Floor, Double Vanity, Window Treatment
Bathroom 1
- Features: Full
- Level: First
Bathroom 2
- Features: Full
- Level: First
Bathroom 3
- Features: Full
- Level: Second
Dining room
- Features: Open, Window Treatment
- Level: First
- Area: 88
- Dimensions: 8 x 11
Family room
- Area: 0
- Dimensions: 0 x 0
Kitchen
- Features: Quartz Counters, Kitchen Island
- Area: 99
- Dimensions: 9 x 11
Living room
- Features: Fireplace, Window Treatment
- Area: 187
- Dimensions: 17 x 11
Office
- Area: 0
- Dimensions: 0 x 0
Heating
- Forced Air, Gas
Cooling
- Central Air
Appliances
- Included: Dishwasher, Disposal, Gas Cooktop, Microwave, Oven/Range, Refrigerator, Gas Water Heater
Features
- Ceiling Fan(s), Recessed Lighting
- Windows: Vinyl
- Basement: Full,Partially Finished,Concrete,Vinyl Floor,Glass Blk Wind
- Number of fireplaces: 1
- Fireplace features: Wood Burning, Living Room
Interior area
- Total structure area: 2,233
- Total interior livable area: 2,233 sqft
Video & virtual tour
Property
Parking
- Total spaces: 1
- Parking features: Off Street, Driveway, Garage Door Opener
- Attached garage spaces: 1
- Has uncovered spaces: Yes
Features
- Levels: Two
- Stories: 2
- Patio & porch: Deck
- Fencing: Metal,Wood
Lot
- Size: 8,102.16 Square Feet
- Features: Less than .5 Acre
- Topography: Level
Details
- Additional structures: Shed(s)
- Parcel number: 5250001032200
- Zoning description: Residential
Construction
Type & style
- Home type: SingleFamily
- Architectural style: Cape Cod
- Property subtype: Single Family Residence
Materials
- Brick
- Foundation: Block
- Roof: Shingle
Condition
- New construction: No
- Year built: 1953
Utilities & green energy
- Gas: Natural
- Sewer: Public Sewer
- Water: Public
Community & HOA
HOA
- Has HOA: No
Location
- Region: Cincinnati
Financial & listing details
- Price per square foot: $224/sqft
- Tax assessed value: $407,000
- Annual tax amount: $8,154
- Date on market: 8/22/2025
- Listing terms: No Special Financing