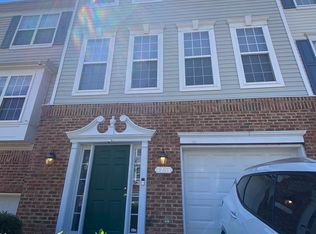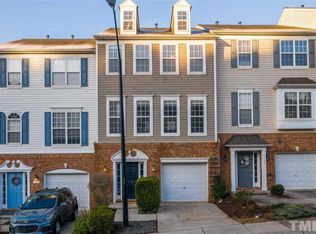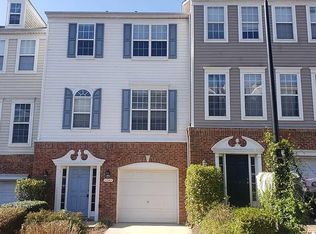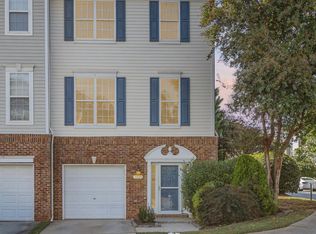Sold for $350,000
$350,000
7249 Galon Glen Rd, Raleigh, NC 27613
3beds
1,912sqft
Townhouse, Residential
Built in 2002
1,742.4 Square Feet Lot
$353,300 Zestimate®
$183/sqft
$2,186 Estimated rent
Home value
$353,300
$336,000 - $371,000
$2,186/mo
Zestimate® history
Loading...
Owner options
Explore your selling options
What's special
This beautiful 3 story townhome in great condition and ready to move into. This home offers plenty of space for a first level office or guest room with garage access and shelving that has been added for storage with a first floor utility room with washer and dryer and backyard area for grilling out. The second level has custom hardwood flooring with a large family room with an updated kitchen and a beautiful deck attached for some great relaxing. Also note that the refrigerator will be conveying with property. The upper level has a master suite with vaulted ceiling and triple windows, walk in closet and an en'-suite bathroom. The second and third bedrooms are of great size within close proximity of the hall bathroom.
Zillow last checked: 8 hours ago
Listing updated: October 27, 2025 at 04:23pm
Listed by:
April W Stapleton 919-802-0002,
Coldwell Banker HPW
Bought with:
Debbie Van Horn, 234538
Compass -- Raleigh
Source: Doorify MLS,MLS#: 2489978
Facts & features
Interior
Bedrooms & bathrooms
- Bedrooms: 3
- Bathrooms: 4
- Full bathrooms: 2
- 1/2 bathrooms: 2
Heating
- Forced Air, Natural Gas, Zoned
Cooling
- Central Air, Zoned
Appliances
- Included: Dishwasher, Gas Water Heater, Microwave, Plumbed For Ice Maker, Refrigerator
- Laundry: Electric Dryer Hookup, Main Level
Features
- Bathtub Only, Bathtub/Shower Combination, Ceiling Fan(s), Eat-in Kitchen, Entrance Foyer, Living/Dining Room Combination, Smooth Ceilings, Vaulted Ceiling(s), Walk-In Closet(s)
- Flooring: Carpet, Tile, Vinyl, Wood
- Number of fireplaces: 1
- Fireplace features: Family Room, Gas Log
Interior area
- Total structure area: 1,912
- Total interior livable area: 1,912 sqft
- Finished area above ground: 1,912
- Finished area below ground: 0
Property
Parking
- Total spaces: 1
- Parking features: Concrete, Driveway, Garage, Garage Faces Front
- Garage spaces: 1
Features
- Levels: Three Or More
- Stories: 3
- Patio & porch: Covered, Deck, Patio, Porch
- Exterior features: Tennis Court(s)
- Pool features: Community
- Has view: Yes
Lot
- Size: 1,742 sqft
- Features: Landscaped
Details
- Parcel number: 0787046826
- Zoning: R-4
Construction
Type & style
- Home type: Townhouse
- Architectural style: Transitional
- Property subtype: Townhouse, Residential
Materials
- Brick, Vinyl Siding
- Foundation: Slab
Condition
- New construction: No
- Year built: 2002
Utilities & green energy
- Sewer: Public Sewer
- Water: Public
Community & neighborhood
Community
- Community features: Pool, Street Lights
Location
- Region: Raleigh
- Subdivision: Long Lake
HOA & financial
HOA
- Has HOA: Yes
- HOA fee: $77 monthly
- Amenities included: Clubhouse, Pool, Tennis Court(s)
- Services included: Maintenance Grounds
Other financial information
- Additional fee information: Second HOA Fee $74.8 Monthly
Price history
| Date | Event | Price |
|---|---|---|
| 2/23/2023 | Sold | $350,000$183/sqft |
Source: | ||
| 1/18/2023 | Contingent | $350,000$183/sqft |
Source: | ||
| 1/12/2023 | Listed for sale | $350,000+35.7%$183/sqft |
Source: | ||
| 11/20/2020 | Sold | $258,000+10.5%$135/sqft |
Source: Public Record Report a problem | ||
| 7/1/2018 | Listing removed | $1,500$1/sqft |
Source: Fonville Morisey/Chapel Hill Sales Office #2199243 Report a problem | ||
Public tax history
| Year | Property taxes | Tax assessment |
|---|---|---|
| 2025 | $2,944 +0.4% | $335,319 |
| 2024 | $2,932 +16.2% | $335,319 +46% |
| 2023 | $2,523 +7.6% | $229,670 |
Find assessor info on the county website
Neighborhood: Northwest Raleigh
Nearby schools
GreatSchools rating
- 6/10Hilburn AcademyGrades: PK-8Distance: 0.8 mi
- 9/10Leesville Road HighGrades: 9-12Distance: 1 mi
- 10/10Leesville Road MiddleGrades: 6-8Distance: 0.9 mi
Schools provided by the listing agent
- Elementary: Wake - Hilburn Academy
- Middle: Wake - Leesville Road
- High: Wake - Leesville Road
Source: Doorify MLS. This data may not be complete. We recommend contacting the local school district to confirm school assignments for this home.
Get a cash offer in 3 minutes
Find out how much your home could sell for in as little as 3 minutes with a no-obligation cash offer.
Estimated market value$353,300
Get a cash offer in 3 minutes
Find out how much your home could sell for in as little as 3 minutes with a no-obligation cash offer.
Estimated market value
$353,300



