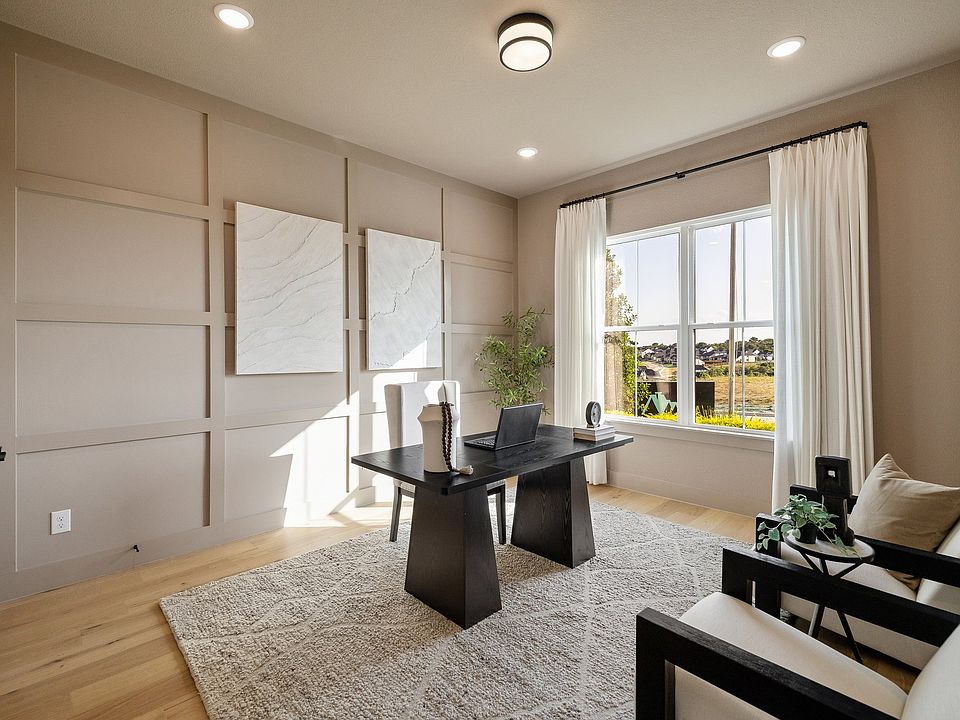Stunning green belt view from back porch on oversized lot with added 3rd car garage bay
New construction
$619,900
7249 Wayward Wind Dr, Fort Worth, TX 76179
4beds
3,063sqft
Single Family Residence
Built in 2025
8,973.36 Square Feet Lot
$616,400 Zestimate®
$202/sqft
$54/mo HOA
- 125 days |
- 71 |
- 5 |
Zillow last checked: 7 hours ago
Listing updated: September 28, 2025 at 12:10am
Listed by:
James Cianelli 0663646,
Tx Land & Legacy Realty, LLC
Source: NTREIS,MLS#: 20960191
Travel times
Schedule tour
Select your preferred tour type — either in-person or real-time video tour — then discuss available options with the builder representative you're connected with.
Facts & features
Interior
Bedrooms & bathrooms
- Bedrooms: 4
- Bathrooms: 3
- Full bathrooms: 2
- 1/2 bathrooms: 1
Primary bedroom
- Features: Walk-In Closet(s)
- Level: First
- Dimensions: 14 x 15
Bedroom
- Level: First
- Dimensions: 12 x 12
Bedroom
- Level: Second
- Dimensions: 12 x 12
Bedroom
- Level: Second
- Dimensions: 12 x 11
Primary bathroom
- Level: First
- Dimensions: 10 x 11
Dining room
- Level: First
- Dimensions: 9 x 14
Game room
- Level: Second
- Dimensions: 20 x 12
Kitchen
- Level: First
- Dimensions: 12 x 17
Living room
- Features: Fireplace
- Level: First
- Dimensions: 14 x 20
Office
- Level: First
- Dimensions: 12 x 13
Heating
- Central
Cooling
- Central Air, Electric
Appliances
- Included: Some Gas Appliances, Gas Cooktop, Gas Water Heater, Plumbed For Gas, Tankless Water Heater
Features
- Eat-in Kitchen, Granite Counters, High Speed Internet, Kitchen Island, Open Floorplan, Pantry, Smart Home, Wired for Data, Wired for Sound
- Has basement: No
- Number of fireplaces: 1
- Fireplace features: Gas Starter
Interior area
- Total interior livable area: 3,063 sqft
Video & virtual tour
Property
Parking
- Total spaces: 3
- Parking features: Garage
- Attached garage spaces: 3
Features
- Levels: Two
- Stories: 2
- Pool features: None
Lot
- Size: 8,973.36 Square Feet
Details
- Parcel number: 43217888
Construction
Type & style
- Home type: SingleFamily
- Architectural style: Contemporary/Modern,Detached
- Property subtype: Single Family Residence
Materials
- Brick
Condition
- New construction: Yes
- Year built: 2025
Details
- Builder name: Graham Hart Home Builder
Utilities & green energy
- Sewer: Public Sewer
- Water: Public
- Utilities for property: Sewer Available, Water Available
Community & HOA
Community
- Subdivision: Pecan Grove
HOA
- Has HOA: Yes
- Services included: Maintenance Grounds
- HOA fee: $650 annually
- HOA name: RealManage
- HOA phone: 817-380-3505
Location
- Region: Fort Worth
Financial & listing details
- Price per square foot: $202/sqft
- Date on market: 6/5/2025
- Cumulative days on market: 125 days
About the community
Pond
NOW PRE-SELLING!
Welcome to Pecan Grove, a gated community where timeless design and modern comfort come together in a peaceful, tree-lined setting. Located in the heart of Burleson, this neighborhood offers a rare blend of serenity and convenience. With homes starting in the low $500s and floor plans ranging from 2,240 to 3,488 square feet, there's room to grow, relax, and truly make your space your own. Whether you’re enjoying a quiet evening by the pond or hosting friends in your spacious open-concept home, every detail is designed to support a lifestyle of ease and elegance.
Beyond the gates of Pecan Grove lies a lifestyle defined by connection, calm, and convenience. Neighbors become friends in this close-knit community, where quiet streets and natural beauty create the perfect backdrop for evening strolls, weekend gatherings, and everyday moments that matter. With easy access to local shops, restaurants, and entertainment, you're never far from what you need-yet always surrounded by the peace and privacy that make coming home feel like a true escape. Whether you’re starting a new chapter or settling into your forever home, Pecan Grove offers a welcoming environment where life moves at just the right pace.
Source: Graham Hart Homes

