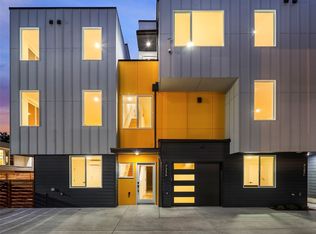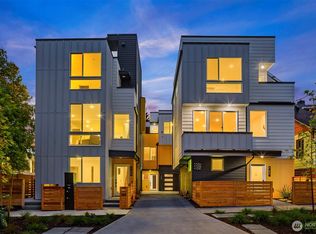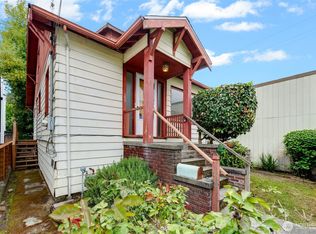Sold
Listed by:
Tom Skepetaris,
Realogics Sotheby's Int'l Rlty,
Rebecca Mitsui,
Realogics Sotheby's Int'l Rlty
Bought with: Marketplace Sotheby's Intl Rty
$890,000
725 18th Avenue #A, Seattle, WA 98122
3beds
1,400sqft
Townhouse
Built in 2025
1 Square Feet Lot
$888,300 Zestimate®
$636/sqft
$-- Estimated rent
Home value
$888,300
$817,000 - $959,000
Not available
Zestimate® history
Loading...
Owner options
Explore your selling options
What's special
Stylish. Sustainable. Exceptionally Located. Modern, stylish, and Built Green—this home is part of a boutique 5-home community located in Seattle’s Cherry Hill. Designed for entertaining, it offers 3 bedrooms, sleek finishes, and a large & open-concept layout that connects the kitchen, dining, and living areas. Host gatherings on the private fenced patio or rooftop deck with city skyline views. The spacious primary suite provides a relaxing retreat all on your own private level. Located just minutes from Capitol Hill, downtown, parks, dining, and more. Attached EV-ready parking stall included. A rare opportunity for sustainable new construction in a prime location.
Zillow last checked: 8 hours ago
Listing updated: September 29, 2025 at 04:06am
Listed by:
Tom Skepetaris,
Realogics Sotheby's Int'l Rlty,
Rebecca Mitsui,
Realogics Sotheby's Int'l Rlty
Bought with:
Constanze Cranfield, 140656
Marketplace Sotheby's Intl Rty
Source: NWMLS,MLS#: 2421027
Facts & features
Interior
Bedrooms & bathrooms
- Bedrooms: 3
- Bathrooms: 2
- Full bathrooms: 1
- 3/4 bathrooms: 1
Bedroom
- Level: Lower
Bedroom
- Level: Lower
Bathroom full
- Level: Lower
Dining room
- Level: Main
Entry hall
- Level: Lower
Great room
- Level: Main
Kitchen with eating space
- Level: Main
Living room
- Level: Main
Utility room
- Level: Lower
Heating
- Ductless, High Efficiency (Unspecified), Wall Unit(s), Electric
Cooling
- Ductless
Appliances
- Included: Dishwasher(s), Disposal, Microwave(s), Refrigerator(s), Stove(s)/Range(s), Garbage Disposal, Water Heater: Tank, Water Heater Location: Exterior Closet
Features
- Bath Off Primary
- Flooring: Ceramic Tile, Engineered Hardwood, Carpet
- Basement: None
- Has fireplace: No
Interior area
- Total structure area: 1,400
- Total interior livable area: 1,400 sqft
Property
Parking
- Parking features: Off Street
Features
- Levels: Multi/Split
- Entry location: Lower
- Patio & porch: Bath Off Primary, Walk-In Closet(s), Water Heater
- Has view: Yes
- View description: City, Territorial
Lot
- Size: 1 sqft
- Features: Curbs, Paved, Sidewalk, Electric Car Charging, Fenced-Fully, Patio, Rooftop Deck
- Topography: Level
Details
- Parcel number: 225450203602
- Special conditions: Standard
Construction
Type & style
- Home type: Townhouse
- Architectural style: Modern
- Property subtype: Townhouse
Materials
- Cement Planked, Wood Siding, Cement Plank
- Foundation: Poured Concrete
- Roof: Flat
Condition
- Under Construction
- New construction: Yes
- Year built: 2025
Utilities & green energy
- Electric: Company: Seattle City Light
- Sewer: Sewer Connected, Company: Seattle Public Utilities
- Water: Public, Company: Seattle Public Utilities
- Utilities for property: Cable Ready - Not Connected, Internet Ready - Not Connected
Green energy
- Green verification: Other
Community & neighborhood
Community
- Community features: CCRs
Location
- Region: Seattle
- Subdivision: Central Area
Other
Other facts
- Listing terms: Cash Out,Conventional
- Cumulative days on market: 30 days
Price history
| Date | Event | Price |
|---|---|---|
| 8/29/2025 | Sold | $890,000-1%$636/sqft |
Source: | ||
| 8/16/2025 | Pending sale | $899,000$642/sqft |
Source: | ||
| 8/14/2025 | Listed for sale | $899,000$642/sqft |
Source: | ||
Public tax history
Tax history is unavailable.
Neighborhood: Minor
Nearby schools
GreatSchools rating
- 8/10Madrona Elementary SchoolGrades: K-5Distance: 0.9 mi
- 7/10Edmonds S. Meany Middle SchoolGrades: 6-8Distance: 0.9 mi
- 8/10Garfield High SchoolGrades: 9-12Distance: 0.4 mi

Get pre-qualified for a loan
At Zillow Home Loans, we can pre-qualify you in as little as 5 minutes with no impact to your credit score.An equal housing lender. NMLS #10287.
Sell for more on Zillow
Get a free Zillow Showcase℠ listing and you could sell for .
$888,300
2% more+ $17,766
With Zillow Showcase(estimated)
$906,066

