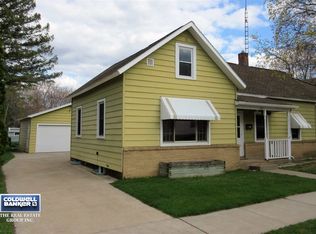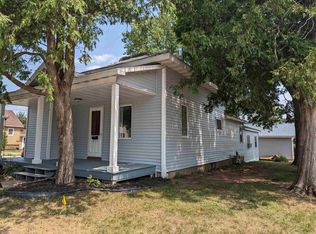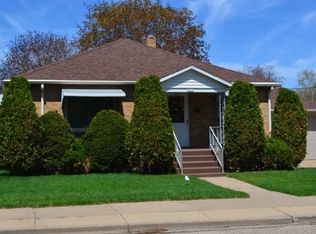Closed
$246,900
725 THIRD STREET, Stevens Point, WI 54481
4beds
1,580sqft
Single Family Residence
Built in 1910
7,405.2 Square Feet Lot
$261,500 Zestimate®
$156/sqft
$1,622 Estimated rent
Home value
$261,500
$228,000 - $301,000
$1,622/mo
Zestimate® history
Loading...
Owner options
Explore your selling options
What's special
Come check out this remodeled 4 bedroom home! Open concept updated kitchen, living room area and dining. Kitchen appliances are just 2 years old. Plenty of big windows for natural light. In between the garage and house is a large mudroom with an extra room for storage. Bathroom has a nicely tiled shower. Master bedroom has double closets with lots of space. Upstairs has two bedrooms with large closets. If you don?t need all of the bedrooms, use one for an office. This home is situated on a corner lot with a high fully fenced backyard. Updates 2 years ago: Roof shingles completely remodeled Kitchen which includes: New Cabinets, counter tops, flooring, refrigerator, stove, dishwasher, garbage disposal. New paint in kitchen and living room, new thermostat, new lights in kitchen and living room. The basement offers plenty of storage. Schedule a showing or visit me at the open house Thursday June 20th from 4:30p - 6:30p
Zillow last checked: 8 hours ago
Listing updated: August 13, 2024 at 02:54am
Listed by:
JOSH SLATON homeinfo@firstweber.com,
FIRST WEBER
Bought with:
Nate Olson
Source: WIREX MLS,MLS#: 22402605 Originating MLS: Central WI Board of REALTORS
Originating MLS: Central WI Board of REALTORS
Facts & features
Interior
Bedrooms & bathrooms
- Bedrooms: 4
- Bathrooms: 1
- Full bathrooms: 1
- Main level bedrooms: 2
Primary bedroom
- Level: Main
- Area: 99
- Dimensions: 11 x 9
Bedroom 2
- Level: Main
- Area: 91
- Dimensions: 13 x 7
Bedroom 3
- Level: Upper
- Area: 176
- Dimensions: 16 x 11
Bedroom 4
- Level: Upper
- Area: 176
- Dimensions: 16 x 11
Dining room
- Level: Main
- Area: 90
- Dimensions: 10 x 9
Kitchen
- Level: Main
- Area: 165
- Dimensions: 15 x 11
Living room
- Level: Main
- Area: 345
- Dimensions: 23 x 15
Heating
- Natural Gas, Forced Air
Cooling
- Central Air
Appliances
- Included: Refrigerator, Range/Oven, Dishwasher, Microwave, Disposal, Washer, Dryer
Features
- Ceiling Fan(s), Walk-In Closet(s)
- Flooring: Carpet, Tile
- Windows: Window Coverings
- Basement: Full,Unfinished
Interior area
- Total structure area: 1,580
- Total interior livable area: 1,580 sqft
- Finished area above ground: 1,580
- Finished area below ground: 0
Property
Parking
- Total spaces: 1
- Parking features: 1 Car, Attached, Garage Door Opener
- Attached garage spaces: 1
Features
- Levels: One and One Half
- Stories: 1
- Fencing: Fenced Yard
Lot
- Size: 7,405 sqft
Details
- Parcel number: 281240829304008
- Zoning: Residential
- Special conditions: Arms Length
Construction
Type & style
- Home type: SingleFamily
- Property subtype: Single Family Residence
Materials
- Other
- Roof: Shingle,Rubber/Membrane
Condition
- 21+ Years
- New construction: No
- Year built: 1910
Utilities & green energy
- Sewer: Public Sewer
- Water: Public
- Utilities for property: Cable Available
Community & neighborhood
Location
- Region: Stevens Point
- Municipality: Stevens Point
Other
Other facts
- Listing terms: Arms Length Sale
Price history
| Date | Event | Price |
|---|---|---|
| 8/13/2024 | Sold | $246,900+2.9%$156/sqft |
Source: | ||
| 6/24/2024 | Contingent | $239,900$152/sqft |
Source: | ||
| 6/18/2024 | Listed for sale | $239,900+12.9%$152/sqft |
Source: | ||
| 8/12/2022 | Sold | $212,500+14.9%$134/sqft |
Source: | ||
| 6/17/2022 | Contingent | $185,000$117/sqft |
Source: | ||
Public tax history
| Year | Property taxes | Tax assessment |
|---|---|---|
| 2024 | -- | $186,700 |
| 2023 | -- | $186,700 +78.1% |
| 2022 | -- | $104,800 |
Find assessor info on the county website
Neighborhood: 54481
Nearby schools
GreatSchools rating
- 6/10Madison Elementary SchoolGrades: K-6Distance: 0.5 mi
- 5/10P J Jacobs Junior High SchoolGrades: 7-9Distance: 1 mi
- 4/10Stevens Point Area Senior High SchoolGrades: 10-12Distance: 0.8 mi
Schools provided by the listing agent
- Middle: P.j. Jacobs
- High: Stevens Point
- District: Stevens Point
Source: WIREX MLS. This data may not be complete. We recommend contacting the local school district to confirm school assignments for this home.

Get pre-qualified for a loan
At Zillow Home Loans, we can pre-qualify you in as little as 5 minutes with no impact to your credit score.An equal housing lender. NMLS #10287.


