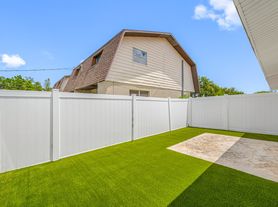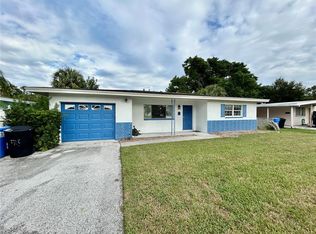Beautiful 4 bedroom/ 2 bath/ 1-car garage North St Pete Home Stunning home in an immaculate neighborhood available to a good tenant with a 4-bedroom voucher. The interior of the home boasts beautiful terrazzo flooring, new paint, remodeled bathrooms, two living areas and a large (and remodeled) kitchen with stone countertops and stainless-steel appliances. The yard is large and enclosed. Washer and dryer is provided in the garage. $1000 deposit required. Application fee is $37.99 per adult. One pet (no aggressive breeds) allowed w/ deposit. For more properties like this visit Affordable Housing.
House for rent
$3,350/mo
725 85th Ave N, Saint Petersburg, FL 33702
4beds
1,640sqft
Price may not include required fees and charges.
Single family residence
Available now
-- Pets
Ceiling fan
In unit laundry
-- Parking
-- Heating
What's special
New paintRemodeled bathroomsStainless-steel appliances
- 30 days |
- -- |
- -- |
Travel times
Looking to buy when your lease ends?
Consider a first-time homebuyer savings account designed to grow your down payment with up to a 6% match & a competitive APY.
Facts & features
Interior
Bedrooms & bathrooms
- Bedrooms: 4
- Bathrooms: 2
- Full bathrooms: 2
Cooling
- Ceiling Fan
Appliances
- Included: Dryer, Microwave, Refrigerator, Washer
- Laundry: In Unit
Features
- Ceiling Fan(s)
Interior area
- Total interior livable area: 1,640 sqft
Property
Parking
- Details: Contact manager
Features
- Exterior features: Lawn
Details
- Parcel number: 303017552600020070
Construction
Type & style
- Home type: SingleFamily
- Property subtype: Single Family Residence
Condition
- Year built: 1958
Community & HOA
Location
- Region: Saint Petersburg
Financial & listing details
- Lease term: Contact For Details
Price history
| Date | Event | Price |
|---|---|---|
| 10/2/2025 | Listed for rent | $3,350$2/sqft |
Source: Zillow Rentals | ||
| 10/1/2025 | Listing removed | $3,350$2/sqft |
Source: Zillow Rentals | ||
| 9/27/2025 | Listed for rent | $3,350$2/sqft |
Source: Zillow Rentals | ||
| 9/19/2025 | Sold | $355,000-11.2%$216/sqft |
Source: | ||
| 8/18/2025 | Pending sale | $399,900$244/sqft |
Source: | ||

