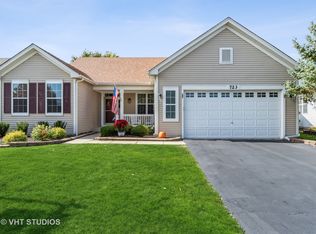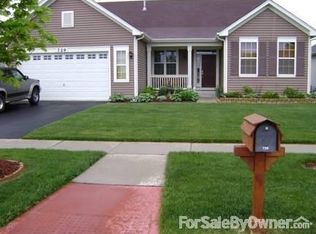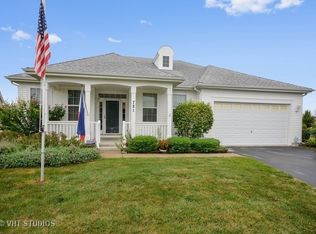Closed
$387,500
725 Bohannon Cir, Oswego, IL 60543
2beds
1,825sqft
Single Family Residence
Built in 2007
6,969.6 Square Feet Lot
$389,700 Zestimate®
$212/sqft
$2,408 Estimated rent
Home value
$389,700
$370,000 - $409,000
$2,408/mo
Zestimate® history
Loading...
Owner options
Explore your selling options
What's special
Gorgeous east-facing ranch home is show-ready and looking for new owners! Many updates including oak hardwood flooring (2021), roof (2020), siding on back of home (2020), HVAC (2020), blinds on every window, and neutral paint throughout. This home is so warm and inviting. It includes an eat-in kitchen with maple cabinets, recessed lighting, double oven, and Corian counters. For more casual mealtimes, there is additional bar-height seating between the kitchen and family room. Cozy up in the family room and enjoy the gas fireplace and take in the backyard views through the sliding glass doors. Towards the front of the home sits a den which can be used as a sitting or reading room or repurposed as a bedroom if needed. The master bedroom includes a walk-in closet and an ensuite bathroom with walk-in shower. The back patio includes a stone patio with mature trees and lattice privacy fence. Garage is heated, includes epoxy flooring and shelving for storage. Owner is looking for a 30 day or sooner close. ***Offering a 1-year home warranty as part of sale!*** Steeplechase of Oswego is a 55+ community that offers a community pool, clubhouse & fitness center with low monthly association dues. The community is located just minutes from shopping, dining, and downtown Naperville, Aurora, Oswego, and Plainfield. This is the one you've been waiting for - start the new year off right in your beautiful new home!
Zillow last checked: 8 hours ago
Listing updated: January 04, 2025 at 12:38am
Listing courtesy of:
Julianne Croegaert, ABR,RENE,SFR,SRES 630-849-8052,
@properties Christie's International Real Estate
Bought with:
Julianne Croegaert, ABR,RENE,SFR,SRES
@properties Christie's International Real Estate
Source: MRED as distributed by MLS GRID,MLS#: 12222409
Facts & features
Interior
Bedrooms & bathrooms
- Bedrooms: 2
- Bathrooms: 2
- Full bathrooms: 2
Primary bedroom
- Features: Flooring (Carpet), Window Treatments (Blinds), Bathroom (Full)
- Level: Main
- Area: 289 Square Feet
- Dimensions: 17X17
Bedroom 2
- Features: Flooring (Carpet), Window Treatments (Blinds)
- Level: Main
- Area: 130 Square Feet
- Dimensions: 10X13
Eating area
- Features: Flooring (Hardwood), Window Treatments (Blinds)
- Level: Main
- Area: 121 Square Feet
- Dimensions: 11X11
Family room
- Features: Flooring (Hardwood), Window Treatments (Blinds)
- Level: Main
- Area: 330 Square Feet
- Dimensions: 15X22
Kitchen
- Features: Kitchen (Eating Area-Table Space), Flooring (Hardwood), Window Treatments (Blinds)
- Level: Main
- Area: 154 Square Feet
- Dimensions: 11X14
Laundry
- Features: Flooring (Ceramic Tile)
- Level: Main
- Area: 72 Square Feet
- Dimensions: 9X8
Living room
- Features: Flooring (Hardwood), Window Treatments (Blinds)
- Level: Main
- Area: 144 Square Feet
- Dimensions: 12X12
Heating
- Natural Gas
Cooling
- Central Air
Appliances
- Laundry: In Unit, Sink
Features
- Basement: Crawl Space
- Number of fireplaces: 1
- Fireplace features: Gas Log, Gas Starter, Family Room
Interior area
- Total structure area: 0
- Total interior livable area: 1,825 sqft
Property
Parking
- Total spaces: 2
- Parking features: Heated Garage, On Site, Garage Owned, Attached, Garage
- Attached garage spaces: 2
Accessibility
- Accessibility features: Door Width 32 Inches or More, Bath Grab Bars, No Interior Steps, Disability Access
Features
- Stories: 1
Lot
- Size: 6,969 sqft
- Dimensions: 64X110
Details
- Parcel number: 0311101030
- Special conditions: Home Warranty
Construction
Type & style
- Home type: SingleFamily
- Architectural style: Ranch,Traditional
- Property subtype: Single Family Residence
Materials
- Vinyl Siding
- Foundation: Concrete Perimeter
- Roof: Asphalt
Condition
- New construction: No
- Year built: 2007
- Major remodel year: 2021
Details
- Warranty included: Yes
Utilities & green energy
- Sewer: Public Sewer
- Water: Public
Community & neighborhood
Location
- Region: Oswego
HOA & financial
HOA
- Has HOA: Yes
- HOA fee: $105 monthly
- Services included: Insurance, Clubhouse, Pool
Other
Other facts
- Listing terms: Cash
- Ownership: Fee Simple w/ HO Assn.
Price history
| Date | Event | Price |
|---|---|---|
| 7/27/2025 | Listing removed | $395,000$216/sqft |
Source: | ||
| 6/24/2025 | Price change | $395,000-1.3%$216/sqft |
Source: | ||
| 6/12/2025 | Listed for sale | $400,000+3.2%$219/sqft |
Source: | ||
| 1/3/2025 | Sold | $387,500-0.6%$212/sqft |
Source: | ||
| 12/13/2024 | Contingent | $390,000$214/sqft |
Source: | ||
Public tax history
| Year | Property taxes | Tax assessment |
|---|---|---|
| 2024 | $7,550 +11.5% | $104,822 +12% |
| 2023 | $6,770 -8.9% | $93,591 +6% |
| 2022 | $7,431 | $88,294 +6% |
Find assessor info on the county website
Neighborhood: 60543
Nearby schools
GreatSchools rating
- 7/10Churchill Elementary SchoolGrades: K-5Distance: 0.7 mi
- 6/10Plank Junior High SchoolGrades: 6-8Distance: 0.9 mi
- 9/10Oswego East High SchoolGrades: 9-12Distance: 1.1 mi
Schools provided by the listing agent
- District: 308
Source: MRED as distributed by MLS GRID. This data may not be complete. We recommend contacting the local school district to confirm school assignments for this home.

Get pre-qualified for a loan
At Zillow Home Loans, we can pre-qualify you in as little as 5 minutes with no impact to your credit score.An equal housing lender. NMLS #10287.
Sell for more on Zillow
Get a free Zillow Showcase℠ listing and you could sell for .
$389,700
2% more+ $7,794
With Zillow Showcase(estimated)
$397,494

