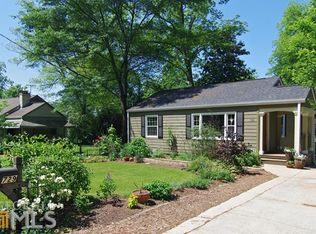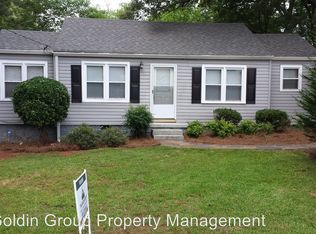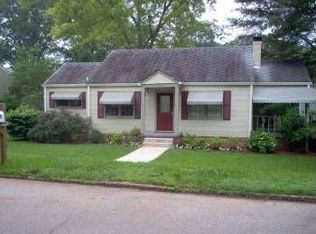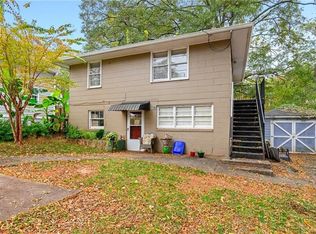Closed
$431,000
725 Brown Pl, Decatur, GA 30030
2beds
1,546sqft
Single Family Residence
Built in 1945
6,534 Square Feet Lot
$426,900 Zestimate®
$279/sqft
$3,606 Estimated rent
Home value
$426,900
$393,000 - $461,000
$3,606/mo
Zestimate® history
Loading...
Owner options
Explore your selling options
What's special
Walk to breweries, bike to Decatur, stay for the front porch hangs. Welcome to 725 Brown Place. This beautifully maintained 2-bedroom, 2-bath brick ranch offers space, storage, and serious charm in one of the most connected and community-driven neighborhoods in the area. Tucked just behind the Waffle House Museum at Sam's Crossing, this small pocket rarely sees homes hit the market. Inside, you'll find an oversized, updated kitchen featuring a high-end oven with convection and air fryer settings, and a range that includes an indoor grill, perfect for home cooks. The home also includes a separate upstairs energy-efficient heating and cooling system, powered by a new European-style cycled-water HVAC unit that keeps things comfortable while saving energy. The multi-function mudroom includes built-in storage and a doggie door that leads directly to the backyard, ideal for pet owners or anyone needing a flexible drop zone. With over 1,500 square feet and room to expand, the layout offers flexibility whether you're looking to settle in or grow over time. The roof is just a few years old, the windows are nearly new double-pane, and the space feels both functional and inviting. The backyard is made for entertaining. It features a shaded deck, extended brick paver patio, and a second private courtyard perfect for gardening, lounging, or creating your own retreat. A large shed, attic storage, and a covered carport with a brick driveway provide valuable storage rarely found at this price. Even the landscaping is thoughtfully planned. It focuses on native plants and was designed by a Trees Atlanta volunteer to thrive with minimal maintenance. The neighborhood is one of the best around. Weekly Friday night front porch parties, spontaneous BBQs, and Thursday evening live music hosted by a neighbor bring the community together in ways that feel rare and genuine. The Avondale MARTA station is just a few blocks away, offering easy access to the best of Atlanta's arts, culture, and dining. Walk to Banjo Coffee, Wild Heaven, Little Cottage Brewery, the Town Green, and Avondale's growing restaurant scene. Legacy Park, Bess Walker Park, and multiple trails and green spaces are all close by. Families have excellent school options. The award-winning Museum School - public charter - is just a five-minute walk away. For those seeking a different path, City of Decatur schools are also available through paid tuition for non-resident students. For the 2025-2026 school year, the tuition is $7,883 and applies to KCo5 grades where space allows. There are no City of Decatur taxes. Just a great home, a vibrant location, and a neighborhood that truly feels like home.
Zillow last checked: 8 hours ago
Listing updated: October 16, 2025 at 08:48am
Listed by:
Richard C Reid 404-238-7999,
Direct Link Realty, Inc.,
John Streit 404-239-7515,
Direct Link Realty, Inc.
Bought with:
No Sales Agent, 0
Non-Mls Company
Source: GAMLS,MLS#: 10515033
Facts & features
Interior
Bedrooms & bathrooms
- Bedrooms: 2
- Bathrooms: 2
- Full bathrooms: 2
- Main level bathrooms: 2
- Main level bedrooms: 2
Dining room
- Features: Separate Room
Kitchen
- Features: Breakfast Bar, Pantry
Heating
- Forced Air, Natural Gas
Cooling
- Ceiling Fan(s), Central Air
Appliances
- Included: Dishwasher, Disposal, Gas Water Heater, Microwave
- Laundry: Other
Features
- High Ceilings, Master On Main Level
- Flooring: Carpet, Hardwood, Tile
- Windows: Double Pane Windows
- Basement: None
- Has fireplace: No
- Common walls with other units/homes: No Common Walls
Interior area
- Total structure area: 1,546
- Total interior livable area: 1,546 sqft
- Finished area above ground: 1,546
- Finished area below ground: 0
Property
Parking
- Total spaces: 2
- Parking features: Carport
- Has carport: Yes
Features
- Levels: One and One Half
- Stories: 1
- Patio & porch: Deck
- Fencing: Back Yard
- Has view: Yes
- View description: City
- Waterfront features: No Dock Or Boathouse
- Body of water: None
Lot
- Size: 6,534 sqft
- Features: Private
Details
- Additional structures: Shed(s)
- Parcel number: 15 248 12 013
Construction
Type & style
- Home type: SingleFamily
- Architectural style: Brick 3 Side,Ranch
- Property subtype: Single Family Residence
Materials
- Brick, Wood Siding
- Foundation: Slab
- Roof: Composition
Condition
- Resale
- New construction: No
- Year built: 1945
Utilities & green energy
- Electric: 220 Volts
- Sewer: Public Sewer
- Water: Public
- Utilities for property: Cable Available, Electricity Available, Natural Gas Available, Phone Available, Sewer Available, Water Available
Community & neighborhood
Security
- Security features: Smoke Detector(s)
Community
- Community features: Sidewalks, Street Lights, Near Public Transport, Near Shopping
Location
- Region: Decatur
- Subdivision: Decatur Terrace
HOA & financial
HOA
- Has HOA: No
- Services included: None
Other
Other facts
- Listing agreement: Exclusive Right To Sell
Price history
| Date | Event | Price |
|---|---|---|
| 10/8/2025 | Sold | $431,000-4.2%$279/sqft |
Source: | ||
| 8/30/2025 | Pending sale | $450,000$291/sqft |
Source: | ||
| 8/16/2025 | Price change | $450,000-5.3%$291/sqft |
Source: | ||
| 7/29/2025 | Price change | $475,000-5%$307/sqft |
Source: | ||
| 6/3/2025 | Listed for sale | $500,000+287.6%$323/sqft |
Source: | ||
Public tax history
| Year | Property taxes | Tax assessment |
|---|---|---|
| 2025 | $5,198 +6.7% | $166,800 +16.7% |
| 2024 | $4,870 +23.6% | $142,960 +7.2% |
| 2023 | $3,940 +4.2% | $133,360 +19.4% |
Find assessor info on the county website
Neighborhood: 30030
Nearby schools
GreatSchools rating
- 5/10Avondale Elementary SchoolGrades: PK-5Distance: 0.9 mi
- 5/10Druid Hills Middle SchoolGrades: 6-8Distance: 3.2 mi
- 6/10Druid Hills High SchoolGrades: 9-12Distance: 2.6 mi
Schools provided by the listing agent
- Elementary: Avondale
Source: GAMLS. This data may not be complete. We recommend contacting the local school district to confirm school assignments for this home.
Get a cash offer in 3 minutes
Find out how much your home could sell for in as little as 3 minutes with a no-obligation cash offer.
Estimated market value$426,900
Get a cash offer in 3 minutes
Find out how much your home could sell for in as little as 3 minutes with a no-obligation cash offer.
Estimated market value
$426,900



