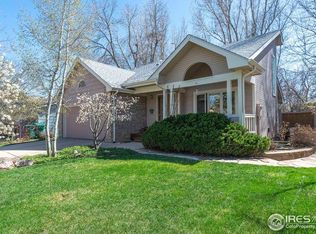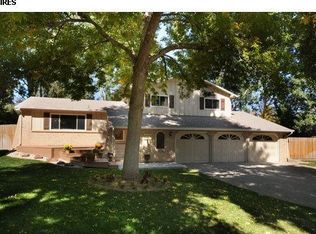Sold for $725,000
$725,000
725 Columbia Rd, Fort Collins, CO 80525
4beds
3,551sqft
Residential-Detached, Residential
Built in 1985
7,884 Square Feet Lot
$719,300 Zestimate®
$204/sqft
$3,218 Estimated rent
Home value
$719,300
$683,000 - $755,000
$3,218/mo
Zestimate® history
Loading...
Owner options
Explore your selling options
What's special
Super spacious, well-maintained, and lovingly cared-for 2-story home in the heart of midtown Fort Collins-featuring a rare 3-car garage and finished basement. If you're looking for a home with room to spread out, this is it! With 4 bedrooms, including a main-floor primary suite, 2 upper-level bedrooms (one is a massive 600 sq. ft. flex space), and a basement bedroom, there's space for everyone. The upper loft (easily converted to a 5th bedroom with a simple wall) and a basement flex room (potential 6th non-conforming bedroom) add even more versatility. The main floor features real hardwoods and an open-concept layout connecting the kitchen, dining, and living areas. The kitchen offers quality cabinetry, Silestone countertops, and a breakfast bar/island. Off the living area is a cozy 3-season sunroom-great for reading, pets, or plants.The main-floor primary suite is tucked away for privacy, with a walk-in closet and ensuite bath featuring a jetted tub and walk-in shower. Upstairs includes the oversized flex room, loft/TV room with closet (convertible to a bedroom), updated guest bath, finished storage, and another guest bedroom with walk-in closet. Downstairs, enjoy a large rec room perfect for entertaining or gaming, a 3/4 bath, and an office nook between the guest bedroom and a hobby/gardening room that connects to an attached mini-greenhouse with exterior access. Fully fenced back yard, gardening area, and sunny patio make it the perfect summer hang out spot. Extras include newer HVAC and hot water heater, 2x6 exterior walls, a Class 4 hail-resistant roof (2020), and a roof-mounted solar thermal water heater (currently turned off) - it can heat your hot water to reduce gas bills. Exterior painted in 2025. Radon mitigated. No HOA/Metro Tax. SCCA community pool just 0.4 miles from the home. Pre-inspected for your convenience. Low bills (copies available) due to energy efficient construction. Full list of updates/upgrades available. Watch the video for more details!
Zillow last checked: 21 hours ago
Listing updated: June 10, 2025 at 02:18pm
Listed by:
Robert Crow 970-692-1724,
Grey Rock Realty
Bought with:
Leslie Henckel
RE/MAX Alliance-FTC South
Source: IRES,MLS#: 1033273
Facts & features
Interior
Bedrooms & bathrooms
- Bedrooms: 4
- Bathrooms: 4
- Full bathrooms: 1
- 3/4 bathrooms: 2
- 1/2 bathrooms: 1
- Main level bedrooms: 1
Primary bedroom
- Area: 169
- Dimensions: 13 x 13
Bedroom 2
- Area: 143
- Dimensions: 11 x 13
Bedroom 3
- Area: 720
- Dimensions: 24 x 30
Bedroom 4
- Area: 168
- Dimensions: 14 x 12
Bedroom 5
- Area: 144
- Dimensions: 12 x 12
Dining room
- Area: 169
- Dimensions: 13 x 13
Family room
- Area: 187
- Dimensions: 11 x 17
Kitchen
- Area: 182
- Dimensions: 14 x 13
Living room
- Area: 210
- Dimensions: 14 x 15
Heating
- Forced Air
Cooling
- Central Air, Ceiling Fan(s)
Appliances
- Included: Electric Range/Oven, Dishwasher, Refrigerator, Microwave, Disposal
- Laundry: Washer/Dryer Hookups, Main Level
Features
- Study Area, Eat-in Kitchen, Separate Dining Room, Open Floorplan, Stain/Natural Trim, Walk-In Closet(s), Loft, Kitchen Island, Sunroom, Sun Space, Open Floor Plan, Walk-in Closet
- Flooring: Wood, Wood Floors, Vinyl
- Windows: Window Coverings, Wood Frames, Sunroom, Double Pane Windows, Wood Windows
- Basement: Full,Partially Finished,Built-In Radon
Interior area
- Total structure area: 3,551
- Total interior livable area: 3,551 sqft
- Finished area above ground: 2,369
- Finished area below ground: 1,182
Property
Parking
- Total spaces: 3
- Parking features: Garage Door Opener, Heated Garage, Oversized
- Attached garage spaces: 3
- Details: Garage Type: Attached
Accessibility
- Accessibility features: Level Lot, Main Floor Bath, Accessible Bedroom, Stall Shower, Main Level Laundry
Features
- Levels: Two
- Stories: 2
- Patio & porch: Patio
- Exterior features: Attached Greenhouse, Lighting
- Fencing: Fenced,Wood
- Has view: Yes
- View description: City
Lot
- Size: 7,884 sqft
- Features: Curbs, Gutters, Sidewalks, Lawn Sprinkler System, Level
Details
- Parcel number: R0615153
- Zoning: RL
- Special conditions: Private Owner
Construction
Type & style
- Home type: SingleFamily
- Architectural style: Contemporary/Modern
- Property subtype: Residential-Detached, Residential
Materials
- Wood/Frame, Moss Rock
- Roof: Composition
Condition
- Not New, Previously Owned
- New construction: No
- Year built: 1985
Utilities & green energy
- Electric: Electric, City of FTC
- Gas: Natural Gas, Xcel
- Sewer: City Sewer
- Water: City Water, City of FTC
- Utilities for property: Natural Gas Available, Electricity Available
Green energy
- Energy efficient items: Southern Exposure, HVAC
Community & neighborhood
Location
- Region: Fort Collins
- Subdivision: Cottonwood
Other
Other facts
- Listing terms: Cash,Conventional,FHA,VA Loan
- Road surface type: Paved, Asphalt
Price history
| Date | Event | Price |
|---|---|---|
| 6/10/2025 | Sold | $725,000+7.4%$204/sqft |
Source: | ||
| 5/12/2025 | Pending sale | $675,000$190/sqft |
Source: | ||
| 5/9/2025 | Listed for sale | $675,000+132.8%$190/sqft |
Source: | ||
| 8/17/2012 | Sold | $289,900$82/sqft |
Source: | ||
| 5/25/2012 | Listed for sale | $289,900$82/sqft |
Source: Coldwell Banker Residential Brokerage - Fort Collins - Drake #681995 Report a problem | ||
Public tax history
| Year | Property taxes | Tax assessment |
|---|---|---|
| 2024 | $3,785 +13.1% | $45,145 -1% |
| 2023 | $3,348 -1% | $45,582 +28.6% |
| 2022 | $3,383 -3.2% | $35,452 -2.8% |
Find assessor info on the county website
Neighborhood: Cottonwood
Nearby schools
GreatSchools rating
- 8/10O'Dea Elementary SchoolGrades: K-5Distance: 0.3 mi
- 5/10Lesher Middle SchoolGrades: 6-8Distance: 0.8 mi
- 8/10Fort Collins High SchoolGrades: 9-12Distance: 1.9 mi
Schools provided by the listing agent
- Elementary: Odea
- Middle: Lesher
- High: Ft Collins
Source: IRES. This data may not be complete. We recommend contacting the local school district to confirm school assignments for this home.
Get a cash offer in 3 minutes
Find out how much your home could sell for in as little as 3 minutes with a no-obligation cash offer.
Estimated market value$719,300
Get a cash offer in 3 minutes
Find out how much your home could sell for in as little as 3 minutes with a no-obligation cash offer.
Estimated market value
$719,300

