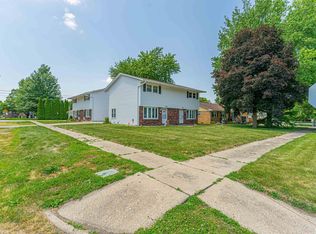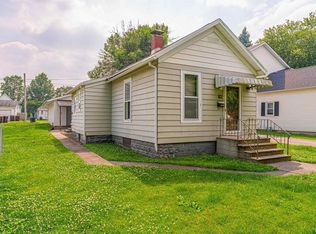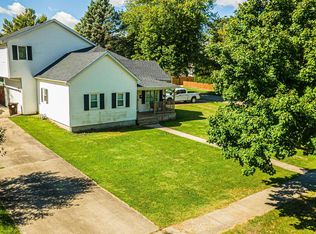Beautiful 3-4 bedroom, 3 full bath conveniently located expansive brick ranch style home -- so much to offer here! Main floor features an inviting living room boasting great floor space along with a center electric fireplace, a gracious formal dining room with ample room to accommodate a large table and chairs, fully equipped eat-in kitchen with laminate flooring as well as a tile backsplash, generous rear laundry/mudroom/office area, three roomy bedrooms including a master suite with an adjacent full private bath, in addition to a second full hall bath. Property also features a full professionally waterproofed (Helitech -- 2014 -- basement finished in 2015) partially finished basement (MUST SEE) featuring a 33X29 family/game room/den, optional fourth bedroom, third full bath, and a large mechanical/storage room, a two car attached garage, additional two car detached rear garage with alley access, covered rear patio, privacy fenced backyard, architectural roof, vinyl replacement windows, newer sewer clean out (2014), newer Bryant furnace as well as central air conditioning unit (2016) -- the list truly goes on and on! All appliances to remain with property upon settlement for new owner(s) including washer and dryer. If you are in the Lincoln, Illinois real estate market for one of the finest 3-4 bedroom, 3 full bath brick ranch style homes around complete with countless highly sought after features -- look no further than 725 Decatur Street, Lincoln -- a quality built wonderfully maintained property from top to bottom -- inside and out!
This property is off market, which means it's not currently listed for sale or rent on Zillow. This may be different from what's available on other websites or public sources.


