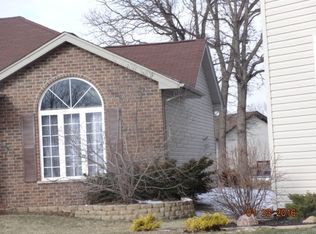Closed
$350,000
725 Donna Ave, Aurora, IL 60505
3beds
1,289sqft
Single Family Residence
Built in 1981
10,436.8 Square Feet Lot
$356,700 Zestimate®
$272/sqft
$2,462 Estimated rent
Home value
$356,700
$321,000 - $396,000
$2,462/mo
Zestimate® history
Loading...
Owner options
Explore your selling options
What's special
Light, bright and well cared for! This all brick 3 bedroom, 2.5 bath is move-in ready. Newer to this beauty are the roof and gutters (2018), water heater (2019), Pella Windows (2016), appliances (2020), Dryer (2023). This home has a large finished basement that was freshly painted in 2024. Beautifully landscaped, fenced backyard. Multiple offers received. H&B called for by 7pm on April 1st.
Zillow last checked: 8 hours ago
Listing updated: June 05, 2025 at 01:36am
Listing courtesy of:
Amy Fichtel-Schwartz 630-650-5555,
Keller Williams Innovate - Aurora
Bought with:
Jose Hermosillo
Lomitas Real Estate
Source: MRED as distributed by MLS GRID,MLS#: 12316961
Facts & features
Interior
Bedrooms & bathrooms
- Bedrooms: 3
- Bathrooms: 3
- Full bathrooms: 2
- 1/2 bathrooms: 1
Primary bedroom
- Features: Flooring (Carpet), Bathroom (Full)
- Level: Main
- Area: 143 Square Feet
- Dimensions: 11X13
Bedroom 2
- Features: Flooring (Hardwood)
- Level: Main
- Area: 132 Square Feet
- Dimensions: 11X12
Bedroom 3
- Features: Flooring (Carpet)
- Level: Main
- Area: 132 Square Feet
- Dimensions: 11X12
Eating area
- Features: Flooring (Ceramic Tile)
- Level: Main
- Area: 81 Square Feet
- Dimensions: 9X9
Kitchen
- Features: Kitchen (Eating Area-Table Space), Flooring (Ceramic Tile)
- Level: Main
- Area: 96 Square Feet
- Dimensions: 8X12
Living room
- Features: Flooring (Hardwood)
- Level: Main
- Area: 270 Square Feet
- Dimensions: 15X18
Office
- Features: Flooring (Carpet)
- Level: Basement
- Area: 140 Square Feet
- Dimensions: 10X14
Recreation room
- Features: Flooring (Carpet)
- Level: Basement
- Area: 434 Square Feet
- Dimensions: 14X31
Other
- Level: Basement
- Area: 434 Square Feet
- Dimensions: 14X31
Heating
- Steam
Cooling
- Central Air
Appliances
- Included: Range, Microwave, Dishwasher, Refrigerator, Washer, Dryer
Features
- Basement: Finished,Full
- Number of fireplaces: 1
- Fireplace features: Gas Starter, Living Room
Interior area
- Total structure area: 600
- Total interior livable area: 1,289 sqft
Property
Parking
- Total spaces: 2
- Parking features: On Site, Garage Owned, Attached, Garage
- Attached garage spaces: 2
Accessibility
- Accessibility features: No Disability Access
Features
- Stories: 1
Lot
- Size: 10,436 sqft
- Dimensions: 80X130.46
Details
- Parcel number: 1511157004
- Special conditions: None
Construction
Type & style
- Home type: SingleFamily
- Property subtype: Single Family Residence
Materials
- Brick
- Roof: Asphalt
Condition
- New construction: No
- Year built: 1981
Utilities & green energy
- Sewer: Public Sewer
- Water: Public
Community & neighborhood
Location
- Region: Aurora
Other
Other facts
- Listing terms: Conventional
- Ownership: Fee Simple
Price history
| Date | Event | Price |
|---|---|---|
| 6/2/2025 | Sold | $350,000+3%$272/sqft |
Source: | ||
| 4/3/2025 | Contingent | $339,900$264/sqft |
Source: | ||
| 3/27/2025 | Listed for sale | $339,900+97.6%$264/sqft |
Source: | ||
| 2/14/2014 | Sold | $172,000-12.2%$133/sqft |
Source: Public Record | ||
| 1/10/2008 | Sold | $196,000$152/sqft |
Source: Public Record | ||
Public tax history
| Year | Property taxes | Tax assessment |
|---|---|---|
| 2024 | $6,578 +3.7% | $103,959 +11.9% |
| 2023 | $6,344 +6% | $92,887 +9.6% |
| 2022 | $5,983 +1.7% | $84,751 +7.4% |
Find assessor info on the county website
Neighborhood: Northeast Aurora
Nearby schools
GreatSchools rating
- 3/10Nicholas A Hermes Elementary SchoolGrades: PK-5Distance: 0.8 mi
- 4/10C F Simmons Middle SchoolGrades: 6-8Distance: 1 mi
- 3/10East High SchoolGrades: 9-12Distance: 3.1 mi
Schools provided by the listing agent
- District: 131
Source: MRED as distributed by MLS GRID. This data may not be complete. We recommend contacting the local school district to confirm school assignments for this home.

Get pre-qualified for a loan
At Zillow Home Loans, we can pre-qualify you in as little as 5 minutes with no impact to your credit score.An equal housing lender. NMLS #10287.
Sell for more on Zillow
Get a free Zillow Showcase℠ listing and you could sell for .
$356,700
2% more+ $7,134
With Zillow Showcase(estimated)
$363,834