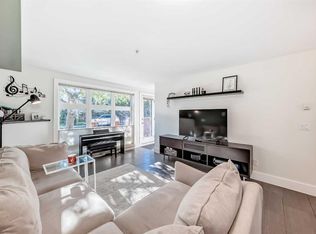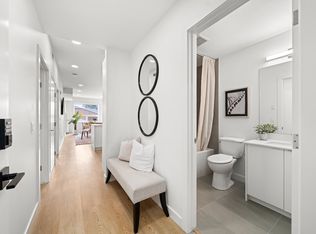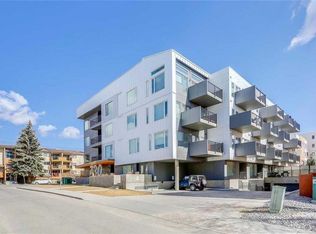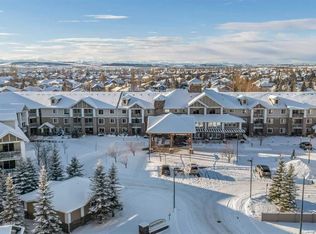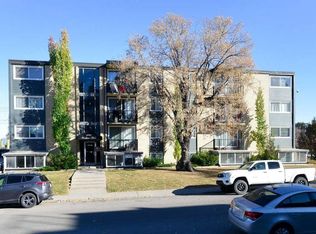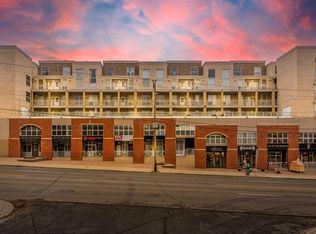725 E 4th St NE #107, Calgary, AB T2E 3S7
What's special
- 124 days |
- 12 |
- 0 |
Zillow last checked: 8 hours ago
Listing updated: October 18, 2025 at 05:30am
Ian Mellon, Associate,
Hope Street Real Estate Corp.
Facts & features
Interior
Bedrooms & bathrooms
- Bedrooms: 2
- Bathrooms: 1
- Full bathrooms: 1
Bedroom
- Level: Main
- Dimensions: 10`7" x 9`0"
Other
- Level: Main
- Dimensions: 11`2" x 12`5"
Other
- Level: Main
- Dimensions: 10`7" x 5`6"
Kitchen
- Level: Main
- Dimensions: 8`7" x 8`4"
Living room
- Level: Main
- Dimensions: 13`6" x 17`8"
Heating
- Radiant Floor
Cooling
- None
Appliances
- Included: Dishwasher, Electric Stove, Microwave Hood Fan, Refrigerator, Washer/Dryer
- Laundry: In Unit
Features
- See Remarks
- Flooring: Carpet, Hardwood, Tile
- Windows: Window Coverings
- Number of fireplaces: 1
- Fireplace features: Gas
- Common walls with other units/homes: 2+ Common Walls
Interior area
- Total interior livable area: 737.84 sqft
Video & virtual tour
Property
Parking
- Total spaces: 1
- Parking features: Covered, Stall, Assigned
Features
- Levels: Single Level Unit
- Stories: 4
- Entry location: Ground
- Patio & porch: Balcony(s)
- Exterior features: Balcony
Details
- Parcel number: 101755118
- Zoning: M-C2
Construction
Type & style
- Home type: Apartment
- Property subtype: Apartment
- Attached to another structure: Yes
Materials
- Brick, Stucco, Wood Frame
Condition
- New construction: No
- Year built: 2007
Community & HOA
Community
- Features: Playground, Street Lights
- Subdivision: Renfrew
HOA
- Has HOA: Yes
- Amenities included: Bicycle Storage, Elevator(s), Parking, Storage
- Services included: Common Area Maintenance, Gas, Heat, Insurance, Maintenance Grounds, Professional Management, Reserve Fund Contributions, Sewer, Snow Removal, Trash, Water
- HOA fee: C$689 monthly
Location
- Region: Calgary
Financial & listing details
- Price per square foot: C$378/sqft
- Date on market: 8/8/2025
- Inclusions: n/a
(403) 520-5220
By pressing Contact Agent, you agree that the real estate professional identified above may call/text you about your search, which may involve use of automated means and pre-recorded/artificial voices. You don't need to consent as a condition of buying any property, goods, or services. Message/data rates may apply. You also agree to our Terms of Use. Zillow does not endorse any real estate professionals. We may share information about your recent and future site activity with your agent to help them understand what you're looking for in a home.
Price history
Price history
Price history is unavailable.
Public tax history
Public tax history
Tax history is unavailable.Climate risks
Neighborhood: Renfrew
Nearby schools
GreatSchools rating
No schools nearby
We couldn't find any schools near this home.
- Loading
