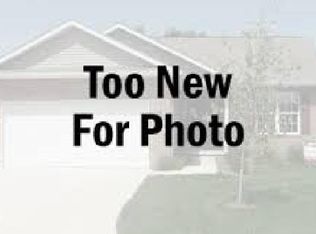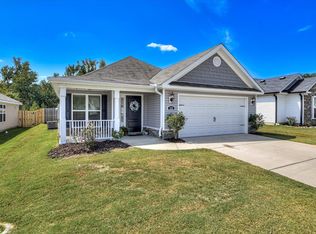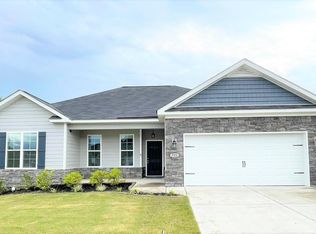Sold for $279,900
$279,900
725 FORDHAM ROAD Road, Grovetown, GA 30813
3beds
1,662sqft
Single Family Residence
Built in 2020
7,840.8 Square Feet Lot
$291,400 Zestimate®
$168/sqft
$1,805 Estimated rent
Home value
$291,400
$277,000 - $306,000
$1,805/mo
Zestimate® history
Loading...
Owner options
Explore your selling options
What's special
Welcome to your dream home crafted by Crawford Construction, where every detail exudes elegance and comfort. Boasting 3 bedrooms and 2 baths, this immaculate residence is the picture of modern living.
Upon entry, be greeted by an inviting open floor plan, perfect for hosting gatherings and creating cherished memories with loved ones. Picture-perfect evenings await in the cozy ambiance of the living room, complete with an elegant electric fireplace.
Escape to serenity on the screened-in back porch, offering the perfect retreat for leisurely moments and ideal for unwinding after a long day. An extended patio off the porch for those family cookouts within the confines of the backyard enclose by a privacy fence. Ample closet space ensures organization and convenience, enhancing the ease and comfort of everyday living.
Experience the future of connectivity with lightning-fast internet provided by WCFTIBER, delivering blazing speeds of up to 1 Gigabyte via cutting-edge Fiber Optic lines—a true game-changer for modern living.
Elevating eco-conscious living, the garage is equipped with a convenient car charging station, catering to your sustainable lifestyle needs. The professionally landscaped front yard welcomes you home, while both front and back yards boast automatic sprinkler systems for effortless maintenance.
Rest easy with the added security provided by the home's integrated security system and privacy tinting on the front of the house and family room windows, ensuring peace of mind for you and your loved ones.
Don't let this unparalleled opportunity slip away—schedule a viewing soon and make this dream home yours! Closing after May 14th is a must. Seize the chance to elevate your lifestyle—schedule your private tour today! 🏡✨
Zillow last checked: 8 hours ago
Listing updated: December 29, 2024 at 01:23am
Listed by:
Deborah Kay Altman 706-825-0973,
Realty One Group Visionaries
Bought with:
Debra Vernon, 358250
Blanchard & Calhoun - Evans
Source: Hive MLS,MLS#: 526828
Facts & features
Interior
Bedrooms & bathrooms
- Bedrooms: 3
- Bathrooms: 2
- Full bathrooms: 2
Primary bedroom
- Level: Main
- Dimensions: 16 x 12
Bedroom 2
- Level: Main
- Dimensions: 11 x 11
Bedroom 3
- Level: Main
- Dimensions: 12 x 11
Dining room
- Level: Main
- Dimensions: 11 x 9
Great room
- Level: Main
- Dimensions: 21 x 18
Kitchen
- Level: Main
- Dimensions: 13 x 9
Laundry
- Level: Main
- Dimensions: 9 x 7
Heating
- Electric, Heat Pump
Cooling
- Ceiling Fan(s), Central Air
Appliances
- Included: Dishwasher, Disposal, Electric Range, Vented Exhaust Fan
Features
- Blinds, Cable Available, Eat-in Kitchen, Entrance Foyer, Garden Tub, Gas Dryer Hookup, Kitchen Island, Pantry, Security System, Smoke Detector(s), Split Bedroom, Walk-In Closet(s), Wall Tile, Washer Hookup, Electric Dryer Hookup
- Flooring: Carpet, Ceramic Tile, Laminate, Vinyl
- Has basement: No
- Attic: Pull Down Stairs
- Number of fireplaces: 1
- Fireplace features: Great Room, Insert
Interior area
- Total structure area: 1,662
- Total interior livable area: 1,662 sqft
Property
Parking
- Total spaces: 2
- Parking features: Attached, Concrete, Garage
- Garage spaces: 2
Features
- Levels: One
- Patio & porch: Front Porch, Patio, Rear Porch, Screened
- Exterior features: Satellite Dish
- Fencing: Fenced,Privacy
Lot
- Size: 7,840 sqft
- Dimensions: 130' x 60'
- Features: Landscaped, Sprinklers In Front, Sprinklers In Rear
Details
- Parcel number: 052 1217
Construction
Type & style
- Home type: SingleFamily
- Architectural style: Ranch
- Property subtype: Single Family Residence
Materials
- Stone, Vinyl Siding
- Foundation: Slab
- Roof: Composition
Condition
- New construction: No
- Year built: 2020
Details
- Builder name: Crawford Construction
Utilities & green energy
- Sewer: Public Sewer
- Water: Public
Community & neighborhood
Community
- Community features: Pool, Sidewalks, Street Lights
Location
- Region: Grovetown
- Subdivision: Willow Oak Village
HOA & financial
HOA
- Has HOA: Yes
- HOA fee: $336 monthly
Other
Other facts
- Listing agreement: Exclusive Agency
- Listing terms: VA Loan,Cash,Conventional,FHA
Price history
| Date | Event | Price |
|---|---|---|
| 5/16/2024 | Sold | $279,900$168/sqft |
Source: | ||
| 3/25/2024 | Pending sale | $279,900$168/sqft |
Source: | ||
| 3/20/2024 | Listed for sale | $279,900+32.4%$168/sqft |
Source: | ||
| 6/23/2020 | Sold | $211,365+3.1%$127/sqft |
Source: | ||
| 4/10/2020 | Pending sale | $204,990$123/sqft |
Source: BERKSHIRE HATHAWAY HOMESERVICES BEAZLEY REALTORS #452451 Report a problem | ||
Public tax history
| Year | Property taxes | Tax assessment |
|---|---|---|
| 2024 | $1,744 +39.3% | $268,599 +2.8% |
| 2023 | $1,252 +50.6% | $261,161 +14.4% |
| 2022 | $831 +7.9% | $228,350 +13.9% |
Find assessor info on the county website
Neighborhood: 30813
Nearby schools
GreatSchools rating
- 7/10Euchee Creek Elementary SchoolGrades: PK-5Distance: 1.6 mi
- 4/10Harlem Middle SchoolGrades: 6-8Distance: 4.3 mi
- 5/10Harlem High SchoolGrades: 9-12Distance: 4 mi
Schools provided by the listing agent
- Elementary: Euchee Creek
- Middle: Grovetown
- High: Grovetown High
Source: Hive MLS. This data may not be complete. We recommend contacting the local school district to confirm school assignments for this home.
Get pre-qualified for a loan
At Zillow Home Loans, we can pre-qualify you in as little as 5 minutes with no impact to your credit score.An equal housing lender. NMLS #10287.
Sell with ease on Zillow
Get a Zillow Showcase℠ listing at no additional cost and you could sell for —faster.
$291,400
2% more+$5,828
With Zillow Showcase(estimated)$297,228


