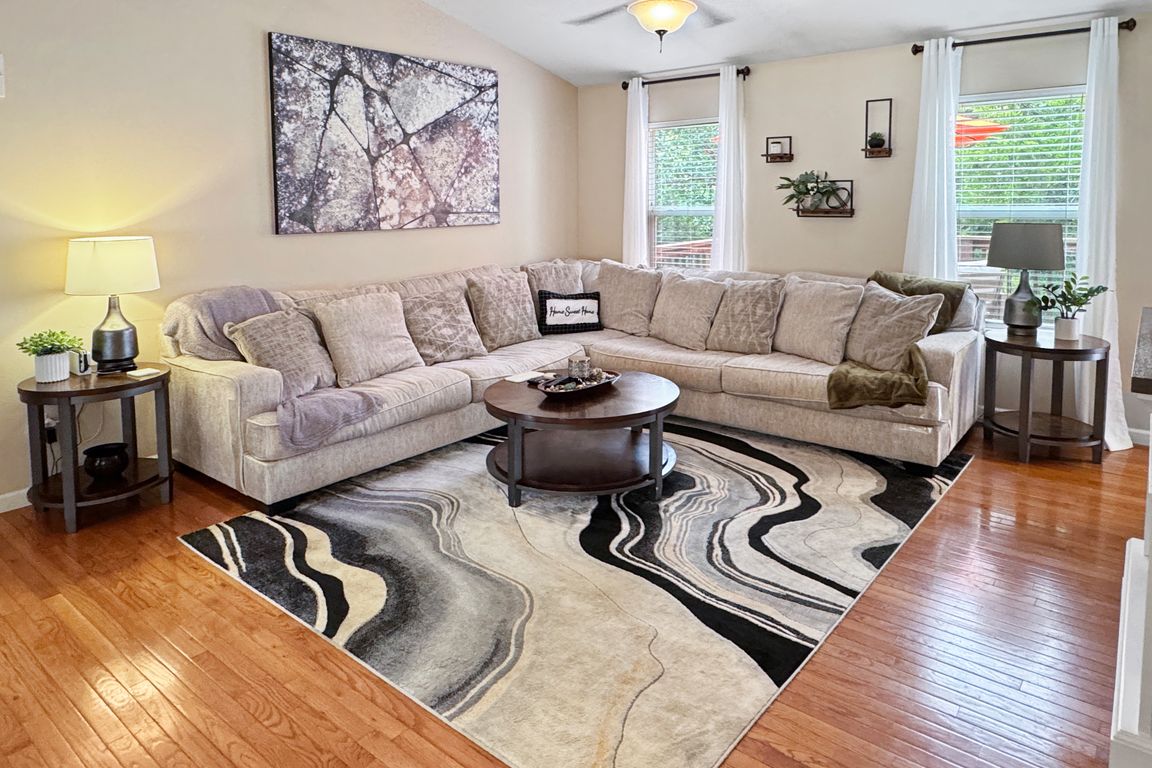
ActivePrice cut: $10K (10/21)
$445,000
4beds
3,216sqft
725 Forestview Dr, Union, MO 63084
4beds
3,216sqft
Single family residence
Built in 2005
3.01 Acres
2 Attached garage spaces
$138 price/sqft
$125 annually HOA fee
What's special
Backs to woodsPrivate pondMultiple outdoor living spacesEat-in islandPrivate view of pondDivided bedroom floor planCharming kitchen
Perfect Place For Your Own Private Slice of Paradise! On 3+ acres, this fully updated Ranch Home features a private pond, multiple outdoor living spaces, finished lower level, and convenient location near Union MO. Renovated from Top to Bottom, the finishes in this home could make the cover of a magazine ...
- 76 days |
- 1,196 |
- 48 |
Likely to sell faster than
Source: MARIS,MLS#: 25061155 Originating MLS: Franklin County Board of REALTORS
Originating MLS: Franklin County Board of REALTORS
Travel times
Living Room
Kitchen
Dining Room
Zillow last checked: 8 hours ago
Listing updated: October 21, 2025 at 03:39pm
Listing Provided by:
Janie Schriewer 636-239-3003,
RE/MAX Results,
Derek S Schriewer 636-239-3003,
RE/MAX Results
Source: MARIS,MLS#: 25061155 Originating MLS: Franklin County Board of REALTORS
Originating MLS: Franklin County Board of REALTORS
Facts & features
Interior
Bedrooms & bathrooms
- Bedrooms: 4
- Bathrooms: 3
- Full bathrooms: 3
- Main level bathrooms: 2
- Main level bedrooms: 3
Primary bedroom
- Features: Floor Covering: Wood
- Level: Main
- Area: 169
- Dimensions: 13x13
Bedroom 2
- Features: Floor Covering: Wood
- Level: Main
- Area: 121
- Dimensions: 11x11
Bedroom 3
- Features: Floor Covering: Wood
- Level: Main
- Area: 132
- Dimensions: 12x11
Bedroom 4
- Features: Floor Covering: Other
- Level: Lower
- Area: 132
- Dimensions: 12x11
Primary bathroom
- Features: Floor Covering: Ceramic Tile
- Level: Main
- Area: 90
- Dimensions: 10x9
Bathroom
- Features: Floor Covering: Other
- Level: Lower
Dining room
- Level: Main
- Dimensions: x11
Family room
- Features: Floor Covering: Other
- Level: Lower
- Area: 312
- Dimensions: 24x13
Game room
- Description: Game area with beautiful bar.
- Features: Floor Covering: Other
- Level: Lower
- Area: 408
- Dimensions: 24x17
Great room
- Features: Floor Covering: Wood
- Level: Main
- Area: 225
- Dimensions: 15x15
Kitchen
- Features: Floor Covering: Ceramic Tile
- Level: Main
- Area: 247
- Dimensions: 19x13
Laundry
- Features: Floor Covering: Ceramic Tile
- Level: Main
- Area: 35
- Dimensions: 7x5
Recreation room
- Features: Floor Covering: Other
- Area: 266
- Dimensions: 19x14
Storage
- Features: Floor Covering: Other
- Area: 112
- Dimensions: 16x7
Utility room
- Features: Floor Covering: Other
- Area: 121
- Dimensions: 11x11
Heating
- Forced Air
Cooling
- Central Air
Appliances
- Included: Stainless Steel Appliance(s), Dishwasher, Microwave, Range, Refrigerator, Washer/Dryer
- Laundry: Main Level
Features
- Ceiling Fan(s), Open Floorplan, Pantry, Separate Dining, Soaking Tub, Vaulted Ceiling(s), Walk-In Closet(s)
- Flooring: Painted/Stained, Wood
- Basement: Concrete,Finished,Full,Storage Space,Walk-Out Access
- Has fireplace: No
Interior area
- Total structure area: 3,216
- Total interior livable area: 3,216 sqft
- Finished area above ground: 1,716
- Finished area below ground: 1,500
Video & virtual tour
Property
Parking
- Total spaces: 2
- Parking features: Garage - Attached
- Attached garage spaces: 2
Features
- Levels: One
- Patio & porch: Deck, Front Porch, Patio
- Exterior features: Private Yard
- Waterfront features: Pond
Lot
- Size: 3.01 Acres
- Dimensions: 29/539/363594
- Features: Back Yard, Gentle Sloping, Pond on Lot, Private, Wooded
Details
- Parcel number: 2210200019044200
- Special conditions: Standard
Construction
Type & style
- Home type: SingleFamily
- Architectural style: Ranch
- Property subtype: Single Family Residence
Materials
- Vinyl Siding
- Foundation: Concrete Perimeter
- Roof: Asphalt
Condition
- Updated/Remodeled
- New construction: No
- Year built: 2005
Utilities & green energy
- Electric: 220 Volts, Ameren
- Sewer: Septic Tank
- Water: Well
- Utilities for property: Electricity Connected
Community & HOA
Community
- Subdivision: Forestview
HOA
- Has HOA: Yes
- Amenities included: None
- Services included: Common Area Maintenance
- HOA fee: $125 annually
- HOA name: Midway aka Forestview
Location
- Region: Union
Financial & listing details
- Price per square foot: $138/sqft
- Tax assessed value: $189,020
- Annual tax amount: $1,917
- Date on market: 9/5/2025
- Cumulative days on market: 76 days
- Listing terms: Cash,Conventional,FHA,VA Loan
- Ownership: Private
- Electric utility on property: Yes
- Road surface type: Chip And Seal