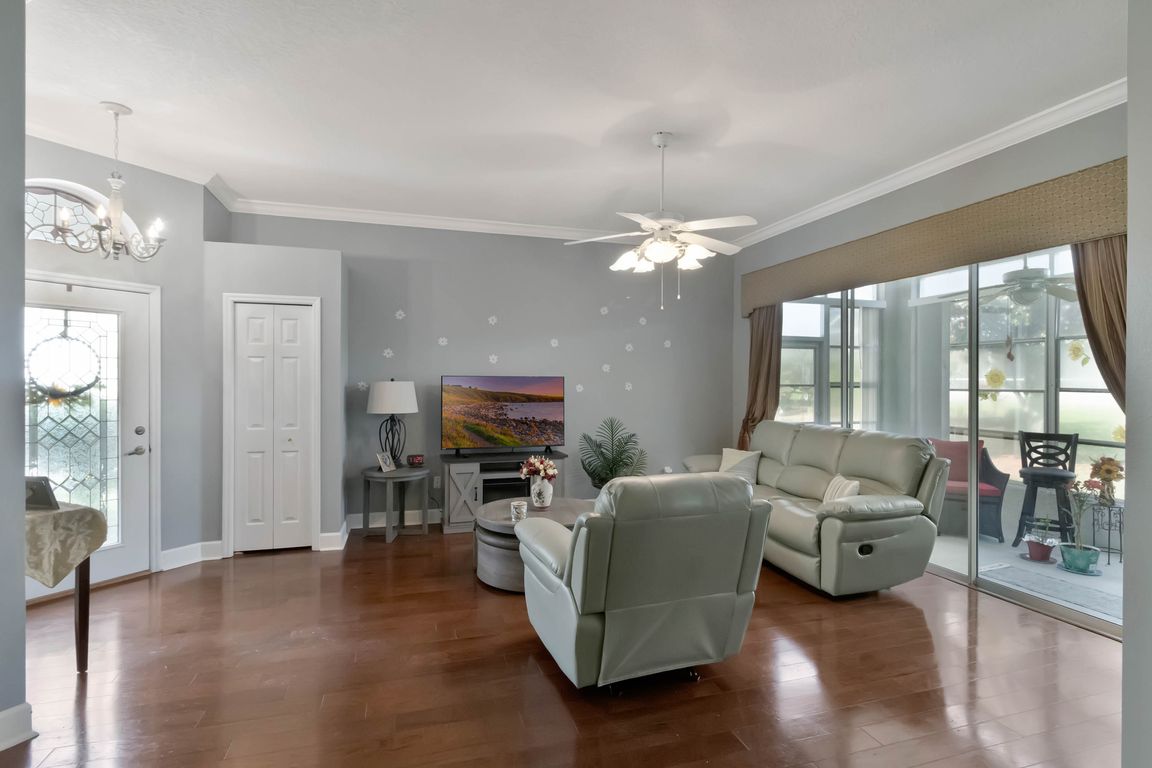
For salePrice cut: $15K (6/10)
$295,000
3beds
1,594sqft
725 High Vista Dr, Davenport, FL 33837
3beds
1,594sqft
Single family residence
Built in 1998
5,044 sqft
2 Attached garage spaces
$185 price/sqft
$301 monthly HOA fee
What's special
Enclosed lanaiGranite countertopsLarge windowsDouble-door entryLarge front porchCentral great roomCorridor laundry area
Discover the charm of this RidgeMont model home, featuring a perfect floor plan with solid surface flooring and a north-facing enclosed lanai. Located just 0.3 miles from High Vista's private clubhouse, this home boasts an expanded brick paver driveway and walkway leading to a large front porch and entry. The central ...
- 129 days
- on Zillow |
- 948 |
- 49 |
Likely to sell faster than
Source: Stellar MLS,MLS#: O6299170 Originating MLS: Orlando Regional
Originating MLS: Orlando Regional
Travel times
Kitchen
Living Room
Primary Bedroom
Zillow last checked: 7 hours ago
Listing updated: June 26, 2025 at 08:07am
Listing Provided by:
Melanie Johnston 321-231-2162,
CALL IT CLOSED INTL REALTY 407-338-3339
Source: Stellar MLS,MLS#: O6299170 Originating MLS: Orlando Regional
Originating MLS: Orlando Regional

Facts & features
Interior
Bedrooms & bathrooms
- Bedrooms: 3
- Bathrooms: 2
- Full bathrooms: 2
Primary bedroom
- Features: Ceiling Fan(s), En Suite Bathroom, Walk-In Closet(s)
- Level: First
- Area: 180 Square Feet
- Dimensions: 15x12
Great room
- Features: Ceiling Fan(s)
- Level: First
- Area: 460 Square Feet
- Dimensions: 23x20
Kitchen
- Features: Granite Counters, Pantry
- Level: First
- Area: 204 Square Feet
- Dimensions: 17x12
Heating
- Electric
Cooling
- Central Air
Appliances
- Included: Dishwasher, Dryer, Electric Water Heater, Microwave, Range, Washer
- Laundry: Laundry Closet
Features
- Built-in Features, Ceiling Fan(s), Crown Molding, Eating Space In Kitchen, Split Bedroom
- Flooring: Tile, Vinyl, Hardwood
- Doors: Sliding Doors
- Has fireplace: No
Interior area
- Total structure area: 2,238
- Total interior livable area: 1,594 sqft
Video & virtual tour
Property
Parking
- Total spaces: 2
- Parking features: Garage - Attached
- Attached garage spaces: 2
Features
- Levels: One
- Stories: 1
- Patio & porch: Front Porch, Patio, Rear Porch
- Exterior features: Irrigation System
Lot
- Size: 5,044 Square Feet
Details
- Parcel number: 272633710004020460
- Special conditions: None
Construction
Type & style
- Home type: SingleFamily
- Property subtype: Single Family Residence
Materials
- Stucco
- Foundation: Block
- Roof: Shingle
Condition
- New construction: No
- Year built: 1998
Details
- Builder model: RidgeMont with updated Kitchen
- Builder name: RidgeWood Homes
Utilities & green energy
- Sewer: Public Sewer
- Water: Public
- Utilities for property: BB/HS Internet Available, Cable Available, Electricity Connected, Phone Available, Street Lights, Underground Utilities, Water Connected
Community & HOA
Community
- Features: Association Recreation - Owned, Buyer Approval Required, Clubhouse, Community Mailbox, Deed Restrictions, Fitness Center, Gated Community - Guard, Golf Carts OK, Golf, Pool, Sidewalks, Tennis Court(s)
- Senior community: Yes
- Subdivision: RIDGEWOOD LAKES VILLAGE 05A
HOA
- Has HOA: Yes
- Amenities included: Clubhouse, Fitness Center, Gated, Golf Course, Pickleball Court(s), Pool, Recreation Facilities, Trail(s)
- Services included: 24-Hour Guard, Cable TV, Common Area Taxes, Community Pool, Internet, Maintenance Grounds, Private Road, Recreational Facilities
- HOA fee: $301 monthly
- HOA name: High Vista
- Second HOA name: Ridgewood
- Pet fee: $0 monthly
Location
- Region: Davenport
Financial & listing details
- Price per square foot: $185/sqft
- Tax assessed value: $244,722
- Annual tax amount: $3,797
- Date on market: 4/13/2025
- Listing terms: Cash,Conventional,FHA,VA Loan
- Ownership: Fee Simple
- Total actual rent: 0
- Electric utility on property: Yes
- Road surface type: Paved