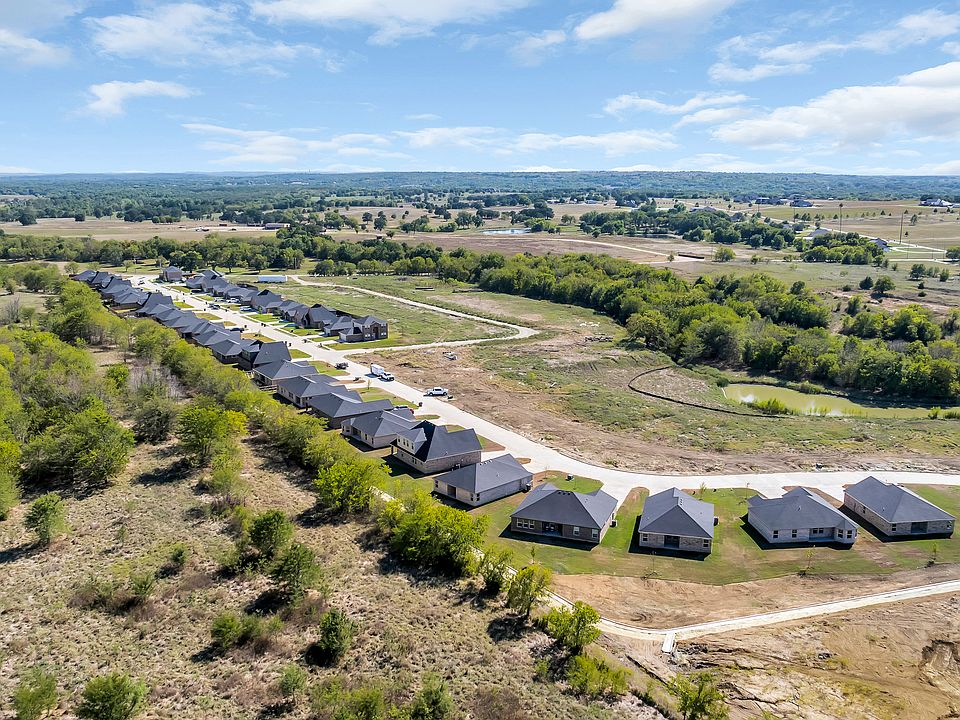Welcome to The Willow-a thoughtfully designed, single-level new home that blends comfort, efficiency, and family-friendly living in one of Ardmore's most desirable communities.
Step into a grand foyer with 9' ceilings that opens to a spacious living room and modern kitchen-perfect for relaxing or entertaining. A large quartz island anchors the space, ideal for morning coffee, snacks, or casual chats. Natural light fills the home, creating a warm, open feel.
With 1,999 sq ft of well-designed space, The Willow offers 4 bedrooms and 2.5 baths, including a private primary suite with dual cultured marble vanities, walk-in closets, a tiled shower, and a deep standalone tub.
Three secondary bedrooms share a full bath with dual sinks. A powder room adds convenience and the media ready living area is perfect for an entertainment system.
Enjoy outdoor living with a covered front porch and back patio, plus extras like GFCI outlets and hose bibs-great for gardening or play.
Built on a post-tension slab for lasting durability, The Willow includes energy-efficient windows, doors, HVAC, insulation, PEX plumbing, ceramic tile floors, upscale fixtures, and stylish tile backsplashes.
Located in Indian Plains, in the sought-after Plainview School District, with easy access to shopping, schools, and Lake Murray.
Modern comfort, smart design-The Willow fits real life.
*Pictures from a previous phase*
New construction
$283,858
725 Indian Plains Rd, Ardmore, OK 73401
4beds
1,999sqft
Single Family Residence
Built in 2025
-- sqft lot
$282,700 Zestimate®
$142/sqft
$13/mo HOA
Under construction
Currently being built and ready to move in soon. Reserve today by contacting the builder.
What's special
Hose bibsTiled showerGrand foyerCovered front porchPrivate primary suiteDual cultured marble vanitiesModern kitchen
This home is based on the Willow plan.
- 98 days |
- 148 |
- 8 |
Zillow last checked: November 17, 2025 at 09:35am
Listing updated: November 17, 2025 at 09:35am
Listed by:
Tivoli Homes
Source: Tivoli Homes
Travel times
Facts & features
Interior
Bedrooms & bathrooms
- Bedrooms: 4
- Bathrooms: 3
- Full bathrooms: 2
- 1/2 bathrooms: 1
Heating
- Electric, Heat Pump
Cooling
- Central Air, Ceiling Fan(s)
Appliances
- Included: Dishwasher, Disposal, Microwave, Range
Features
- Ceiling Fan(s), Wired for Data, Walk-In Closet(s)
- Windows: Double Pane Windows
Interior area
- Total interior livable area: 1,999 sqft
Video & virtual tour
Property
Parking
- Total spaces: 2
- Parking features: Attached
- Attached garage spaces: 2
Features
- Levels: 1.0
- Stories: 1
- Patio & porch: Patio
- Has view: Yes
- View description: Territorial
Construction
Type & style
- Home type: SingleFamily
- Architectural style: Contemporary
- Property subtype: Single Family Residence
Materials
- Brick, Other
- Roof: Other
Condition
- New Construction,Under Construction
- New construction: Yes
- Year built: 2025
Details
- Builder name: Tivoli Homes
Community & HOA
Community
- Subdivision: Indian Plains
HOA
- Has HOA: Yes
- HOA fee: $13 monthly
Location
- Region: Ardmore
Financial & listing details
- Price per square foot: $142/sqft
- Date on market: 8/14/2025
About the community
Homes are sold exclusively by Tivoli Homes sales professionals. Cross-community sales are not available at this time.
Welcome to Indian Plains: a beautifully planned neighborhood where countryside charm meets modern convenience. Located just west of the I-35 corridor in Ardmore, this scenic community offers the tranquility of rural living with effortless access to everything the city has to offer.
Enjoy short commutes to top-rated Plainview schools, vibrant downtown Ardmore, shopping, dining, healthcare, and higher education, all only minutes away. Whether you're growing your family or seeking a quieter, more relaxed lifestyle, Indian Plains delivers the ideal balance of comfort, style, and convenience.
Choose from thoughtfully designed homes and unwind beneath wide-open skies, surrounded by natural beauty and a welcoming community.

600 S Washington Street, Ardmore, OK 73401
Source: Tivoli Homes
