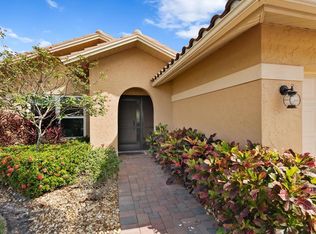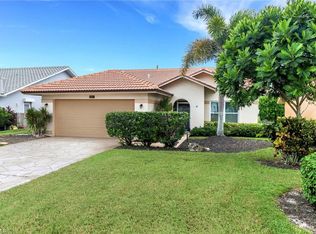Sold for $655,000 on 09/16/25
$655,000
725 Kings WAY, NAPLES, FL 34104
2beds
1,389sqft
Single Family Residence
Built in 1985
6,534 Square Feet Lot
$642,200 Zestimate®
$472/sqft
$3,797 Estimated rent
Home value
$642,200
$578,000 - $713,000
$3,797/mo
Zestimate® history
Loading...
Owner options
Explore your selling options
What's special
Discover 725 Kings Way — a stunning, fully renovated and furnished retreat in the prestigious Foxfire community! This beautifully updated home offers 2 bedrooms plus a den, a 2-car garage, and peace of mind with hurricane impact doors and windows. The flow of the home offers privacy with ample room for relaxing. The primary suite feels like a private spa with its own door to the pool, a walk-in closet and a luxurious multi-head shower designed for ultimate relaxation. Step outside to your own personal paradise — a screened lanai showcasing a sparkling pool with a soothing waterfall, perfect for lazy afternoons or lively gatherings. There is a covered lanai area perfect for outdoor dining. At Foxfire, every day feels like vacation with 27 holes of championship golf, an elegant clubhouse, on-site dining, fitness facility, driving range, bocce courts, and clay tennis courts — all just minutes from the vibrant heart of downtown Naples and the white sandy beaches.
Zillow last checked: 8 hours ago
Listing updated: September 17, 2025 at 05:37am
Listed by:
Traci Bolen, PA 941-914-5159,
eXp Realty LLC
Bought with:
Kathy Ross
Downing Frye Realty Inc.
Source: SWFLMLS,MLS#: 225064185 Originating MLS: Naples
Originating MLS: Naples
Facts & features
Interior
Bedrooms & bathrooms
- Bedrooms: 2
- Bathrooms: 2
- Full bathrooms: 2
Primary bedroom
- Dimensions: 11 x 13
Bedroom
- Dimensions: 11 x 10
Den
- Dimensions: 12 x 11
Living room
- Dimensions: 15 x 17
Heating
- Central
Cooling
- Ceiling Fan(s), Central Air
Appliances
- Included: Electric Cooktop, Dishwasher, Disposal, Dryer, Grill - Gas, Refrigerator, Washer
- Laundry: Inside
Features
- Closet Cabinets, French Doors, Pantry, Vaulted Ceiling(s), Walk-In Closet(s), Den - Study, Laundry in Residence, Screened Lanai/Porch
- Flooring: Tile, Wood
- Doors: French Doors, Impact Resistant Doors
- Windows: Impact Resistant Windows, Shutters Electric
- Has fireplace: No
- Furnished: Yes
Interior area
- Total structure area: 1,994
- Total interior livable area: 1,389 sqft
Property
Parking
- Total spaces: 2
- Parking features: Attached
- Attached garage spaces: 2
Features
- Stories: 1
- Patio & porch: Patio, Screened Lanai/Porch
- Has private pool: Yes
- Pool features: Community, In Ground, Concrete, Electric Heat, Screen Enclosure
- Spa features: Community
- Has view: Yes
- View description: Landscaped Area
- Waterfront features: None
Lot
- Size: 6,534 sqft
- Features: Regular
Details
- Additional structures: Tennis Court(s)
- Parcel number: 33886480002
Construction
Type & style
- Home type: SingleFamily
- Architectural style: Ranch
- Property subtype: Single Family Residence
Materials
- Block, Stucco
- Foundation: Concrete Block
- Roof: Tile
Condition
- New construction: No
- Year built: 1985
Utilities & green energy
- Water: Central
Community & neighborhood
Community
- Community features: Clubhouse, Pool, Fitness Center, Golf, Putting Green, Restaurant, Tennis Court(s)
Location
- Region: Naples
- Subdivision: FOXFIRE
HOA & financial
HOA
- Has HOA: Yes
- HOA fee: $7,920 annually
- Amenities included: Bike And Jog Path, Bocce Court, Clubhouse, Pool, Community Room, Spa/Hot Tub, Fitness Center, Golf Course, Pickleball, Private Membership, Putting Green, Restaurant, Tennis Court(s)
Other
Other facts
- Contingency: Inspection
Price history
| Date | Event | Price |
|---|---|---|
| 9/16/2025 | Sold | $655,000-5.8%$472/sqft |
Source: | ||
| 8/12/2025 | Pending sale | $695,000$500/sqft |
Source: | ||
| 7/21/2025 | Listed for sale | $695,000+58%$500/sqft |
Source: | ||
| 12/21/2020 | Sold | $439,900$317/sqft |
Source: Public Record | ||
| 11/2/2020 | Pending sale | $439,900$317/sqft |
Source: MVP Realty Associates LLC #220069089 | ||
Public tax history
| Year | Property taxes | Tax assessment |
|---|---|---|
| 2024 | $4,514 -3.3% | $413,518 +10% |
| 2023 | $4,667 +18.2% | $375,925 +10% |
| 2022 | $3,948 +11.3% | $341,750 +10% |
Find assessor info on the county website
Neighborhood: 34104
Nearby schools
GreatSchools rating
- 8/10Shadowlawn Elementary SchoolGrades: PK-5Distance: 2 mi
- 8/10East Naples Middle SchoolGrades: 6-8Distance: 1.1 mi
- 6/10Naples High SchoolGrades: PK,9-12Distance: 3.6 mi
Schools provided by the listing agent
- Elementary: SHADOWLAWN ELEM
- Middle: EAST NAPLES MIDDLE
- High: NAPLES HIGH
Source: SWFLMLS. This data may not be complete. We recommend contacting the local school district to confirm school assignments for this home.

Get pre-qualified for a loan
At Zillow Home Loans, we can pre-qualify you in as little as 5 minutes with no impact to your credit score.An equal housing lender. NMLS #10287.
Sell for more on Zillow
Get a free Zillow Showcase℠ listing and you could sell for .
$642,200
2% more+ $12,844
With Zillow Showcase(estimated)
$655,044
