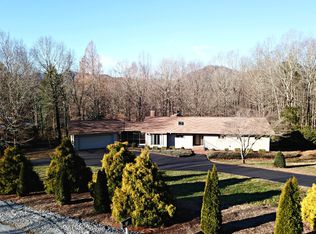Closed
$510,000
725 Laurel Ridge Rd, Columbus, NC 28722
3beds
1,610sqft
Single Family Residence
Built in 2007
1 Acres Lot
$535,000 Zestimate®
$317/sqft
$2,006 Estimated rent
Home value
$535,000
$508,000 - $562,000
$2,006/mo
Zestimate® history
Loading...
Owner options
Explore your selling options
What's special
Well maintained home located in Laurel Ridge community. Beautiful landscaping with privacy and winter mountain views. This charming home's recent updates include new stainless steel appliances, granite countertops, new front door and 2022 hvac and heat pump. Encapsulated crawlspace with a Seaira Watchdog 900c dehumidifier and water filtration system throughout the the entire home. Open floor plan with cathedral ceilings and gas fire place. Enjoy relaxing on the front wrap around porch and back screened porch. Also the back yard is completely fenced in. Property has a two car garage and is fully wired for a 220v outlet. Low HOA fees and close to town. This lovely home is move-in ready and is full of charm and character. Short Term Rentals Allowed
Zillow last checked: 8 hours ago
Listing updated: March 31, 2023 at 06:26am
Listing Provided by:
Krystal Hollis krystalhollisrealtor@gmail.com,
Quinn Anderson Real Estate Solutions LLC
Bought with:
Amee Houghland
Century 21 Connected
Source: Canopy MLS as distributed by MLS GRID,MLS#: 3928916
Facts & features
Interior
Bedrooms & bathrooms
- Bedrooms: 3
- Bathrooms: 3
- Full bathrooms: 2
- 1/2 bathrooms: 1
- Main level bedrooms: 1
Bedroom s
- Level: Main
Bedroom s
- Level: Upper
Bedroom s
- Level: Main
Bedroom s
- Level: Upper
Bathroom full
- Level: Upper
Bathroom full
- Level: Main
Bathroom half
- Level: Main
Bathroom full
- Level: Upper
Bathroom full
- Level: Main
Bathroom half
- Level: Main
Dining area
- Level: Main
Dining area
- Level: Main
Kitchen
- Level: Main
Kitchen
- Level: Main
Laundry
- Level: Main
Laundry
- Level: Main
Living room
- Level: Main
Living room
- Level: Main
Loft
- Level: Upper
Loft
- Level: Upper
Other
- Level: Main
Other
- Level: Main
Heating
- Heat Pump
Cooling
- Ceiling Fan(s), Central Air
Appliances
- Included: Dishwasher, Dryer, Electric Water Heater, Exhaust Hood, Filtration System, Gas Oven, Gas Range, Microwave, Refrigerator, Washer
- Laundry: Main Level
Features
- Cathedral Ceiling(s), Kitchen Island, Open Floorplan, Walk-In Closet(s)
- Flooring: Wood
- Has basement: No
- Fireplace features: Gas Log, Living Room
Interior area
- Total structure area: 1,610
- Total interior livable area: 1,610 sqft
- Finished area above ground: 1,610
- Finished area below ground: 0
Property
Parking
- Total spaces: 2
- Parking features: Detached Garage, Garage Door Opener, Garage on Main Level
- Garage spaces: 2
Features
- Levels: One and One Half
- Stories: 1
- Patio & porch: Covered, Front Porch, Porch, Rear Porch, Screened, Wrap Around
- Has view: Yes
- View description: Winter
Lot
- Size: 1 Acres
- Features: Hilly, Wooded
Details
- Parcel number: P47355
- Zoning: R3
- Special conditions: Standard
Construction
Type & style
- Home type: SingleFamily
- Architectural style: Cape Cod
- Property subtype: Single Family Residence
Materials
- Hardboard Siding
- Foundation: Crawl Space
- Roof: Shingle
Condition
- New construction: No
- Year built: 2007
Utilities & green energy
- Sewer: Septic Installed
- Water: Well
- Utilities for property: Cable Available
Community & neighborhood
Location
- Region: Columbus
- Subdivision: Laurel Ridge
HOA & financial
HOA
- Has HOA: Yes
- HOA fee: $350 annually
- Association name: Martin Spehar
- Association phone: 828-817-3012
Other
Other facts
- Road surface type: Asphalt
Price history
| Date | Event | Price |
|---|---|---|
| 3/30/2023 | Sold | $510,000-1%$317/sqft |
Source: | ||
| 12/13/2022 | Listed for sale | $515,000-1%$320/sqft |
Source: | ||
| 12/8/2022 | Listing removed | -- |
Source: | ||
| 10/27/2022 | Price change | $520,000-1.9%$323/sqft |
Source: | ||
| 10/10/2022 | Listed for sale | $530,000+71%$329/sqft |
Source: | ||
Public tax history
| Year | Property taxes | Tax assessment |
|---|---|---|
| 2025 | $2,620 +30.8% | $494,506 +63.7% |
| 2024 | $2,004 +2.3% | $302,018 |
| 2023 | $1,958 +4.4% | $302,018 |
Find assessor info on the county website
Neighborhood: 28722
Nearby schools
GreatSchools rating
- 5/10Tryon Elementary SchoolGrades: PK-5Distance: 2 mi
- 4/10Polk County Middle SchoolGrades: 6-8Distance: 5.1 mi
- 4/10Polk County High SchoolGrades: 9-12Distance: 3 mi
Schools provided by the listing agent
- Elementary: Tryon
- Middle: Polk
- High: Polk
Source: Canopy MLS as distributed by MLS GRID. This data may not be complete. We recommend contacting the local school district to confirm school assignments for this home.
Get pre-qualified for a loan
At Zillow Home Loans, we can pre-qualify you in as little as 5 minutes with no impact to your credit score.An equal housing lender. NMLS #10287.
