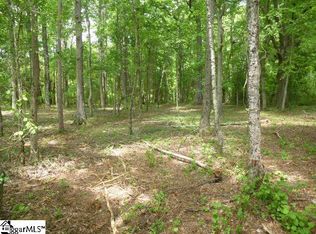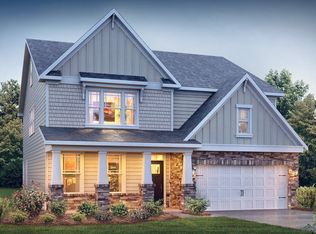Sold for $480,000
$480,000
725 Lightwood Knot Rd, Woodruff, SC 29388
3beds
2,246sqft
Single Family Residence, Residential
Built in ----
0.46 Acres Lot
$489,500 Zestimate®
$214/sqft
$2,393 Estimated rent
Home value
$489,500
$455,000 - $524,000
$2,393/mo
Zestimate® history
Loading...
Owner options
Explore your selling options
What's special
If You are Looking for a Home with NO HOA, Paid-off Solar Panels, Heated Salt Water Pool THEN take a LOOK at this Listing! Well Maintained, Custom Home Built in 2020 offers LVP Flooring throughout Main, Large Open Kitchen with Breakfast area, Granite Countertops, NEW Stainless Steel Appliances, Ample Cabinet Space, Separate Dining room, Large Open Living Room with Gas Fireplace, Office OR 4th Bedroom on Main with a Closet, Large Primary Bedroom on Main with a Large Walk-in Closet, Primary En-Suite Bath offers Double Sink Vanity, Garden Tub and Large Shower, Upstairs you will find 2 Bedrooms with a Large shared Bathroom, and a Walk-in Attic Storage Space. This Home sits on almost a Half an Acre with a New Heated Salt Water Pool (2023) and a Large Screened in Deck. New Upgrades Include: Plantation Shutters (2023), New Kitchen-Aid Appliances (2023), Newly Sodded Backyard (2023), Fence (2023), Encapsulated Crawl Space with Dehumidifier (2023) and Septic Tank was Pumped (2024) . ALL this is Waiting for YOU! Great Location between Spartanburg and the Greenville area, Minutes from Shopping/Schools and 10 Minutes to the BMW Plant. Come Take a Look and give this Home a New Owner...
Zillow last checked: 8 hours ago
Listing updated: September 07, 2025 at 12:25pm
Listed by:
Amanda Braghirol 864-580-3979,
Upstate Experts Realty
Bought with:
Christopher Hill
Real Broker, LLC
Source: Greater Greenville AOR,MLS#: 1556215
Facts & features
Interior
Bedrooms & bathrooms
- Bedrooms: 3
- Bathrooms: 3
- Full bathrooms: 2
- 1/2 bathrooms: 1
- Main level bathrooms: 1
- Main level bedrooms: 1
Primary bedroom
- Area: 240
- Dimensions: 16 x 15
Bedroom 2
- Area: 156
- Dimensions: 13 x 12
Bedroom 3
- Area: 156
- Dimensions: 13 x 12
Primary bathroom
- Features: Double Sink, Full Bath, Shower-Separate, Tub-Garden, Walk-In Closet(s)
- Level: Main
Dining room
- Area: 156
- Dimensions: 13 x 12
Kitchen
- Area: 144
- Dimensions: 12 x 12
Living room
- Area: 340
- Dimensions: 20 x 17
Bonus room
- Area: 120
- Dimensions: 12 x 10
Heating
- Natural Gas
Cooling
- Central Air
Appliances
- Included: Gas Cooktop, Dishwasher, Disposal, Dryer, Refrigerator, Washer, Electric Oven, Microwave, Gas Water Heater
- Laundry: 1st Floor, Walk-in, Electric Dryer Hookup, Laundry Room
Features
- High Ceilings, Ceiling Fan(s), Vaulted Ceiling(s), Ceiling Smooth, Tray Ceiling(s), Granite Counters, Soaking Tub, Walk-In Closet(s), Pantry
- Flooring: Carpet, Ceramic Tile, Luxury Vinyl
- Windows: Vinyl/Aluminum Trim, Window Treatments
- Basement: None
- Attic: Storage
- Number of fireplaces: 1
- Fireplace features: Gas Log
Interior area
- Total structure area: 2,209
- Total interior livable area: 2,246 sqft
Property
Parking
- Total spaces: 2
- Parking features: Attached, Garage Door Opener, Paved
- Attached garage spaces: 2
- Has uncovered spaces: Yes
Features
- Levels: One and One Half
- Stories: 1
- Patio & porch: Deck, Front Porch, Screened, Rear Porch
- Has private pool: Yes
- Pool features: In Ground
- Fencing: Fenced
Lot
- Size: 0.46 Acres
- Features: 1/2 Acre or Less
- Topography: Level
Details
- Parcel number: 53600097.08
Construction
Type & style
- Home type: SingleFamily
- Architectural style: Craftsman
- Property subtype: Single Family Residence, Residential
Materials
- Hardboard Siding, Vinyl Siding
- Foundation: Crawl Space
- Roof: Architectural
Utilities & green energy
- Electric: Photovoltaics Seller Owned
- Sewer: Septic Tank
- Water: Public
- Utilities for property: Cable Available
Community & neighborhood
Security
- Security features: Smoke Detector(s)
Community
- Community features: None
Location
- Region: Woodruff
- Subdivision: None
Price history
| Date | Event | Price |
|---|---|---|
| 9/5/2025 | Sold | $480,000-3%$214/sqft |
Source: | ||
| 8/7/2025 | Contingent | $495,000$220/sqft |
Source: | ||
| 7/16/2025 | Price change | $495,000-1.4%$220/sqft |
Source: | ||
| 6/16/2025 | Price change | $502,000-1.4%$224/sqft |
Source: | ||
| 5/14/2025 | Price change | $509,000-0.6%$227/sqft |
Source: | ||
Public tax history
| Year | Property taxes | Tax assessment |
|---|---|---|
| 2025 | -- | $23,706 |
| 2024 | $9,156 +317.2% | $23,706 +91.2% |
| 2023 | $2,195 | $12,400 +9% |
Find assessor info on the county website
Neighborhood: 29388
Nearby schools
GreatSchools rating
- 10/10Reidville Elementary SchoolGrades: PK-4Distance: 0.3 mi
- 8/10Florence Chapel Middle SchoolGrades: 7-8Distance: 3.6 mi
- 6/10James Byrnes Freshman AcademyGrades: 9Distance: 5.3 mi
Schools provided by the listing agent
- Elementary: Reidville
- Middle: Berry Shoals Intermediate
- High: James F. Byrnes
Source: Greater Greenville AOR. This data may not be complete. We recommend contacting the local school district to confirm school assignments for this home.
Get a cash offer in 3 minutes
Find out how much your home could sell for in as little as 3 minutes with a no-obligation cash offer.
Estimated market value$489,500
Get a cash offer in 3 minutes
Find out how much your home could sell for in as little as 3 minutes with a no-obligation cash offer.
Estimated market value
$489,500

