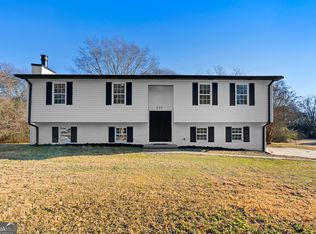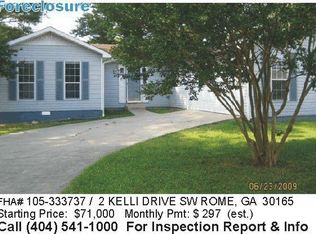You will love coming home to this cozy abode. Nice eat in kitchen with stainless appliances, gas cook top, and granite counter tops. Off of the kitchen is a 2 level deck with access to a large, above ground pool for cooling off on those hot summer days. Downstairs is an ample sized den/game room with a fireplace. Off from the downstairs laundry room is a room that is the 5th bedroom or would be great as an office or craft room. Ample storage space in this home. Don't forget the additional 2 car garage/workshop in the private, fenced in back yard. This is a USDA eligible property!
This property is off market, which means it's not currently listed for sale or rent on Zillow. This may be different from what's available on other websites or public sources.

