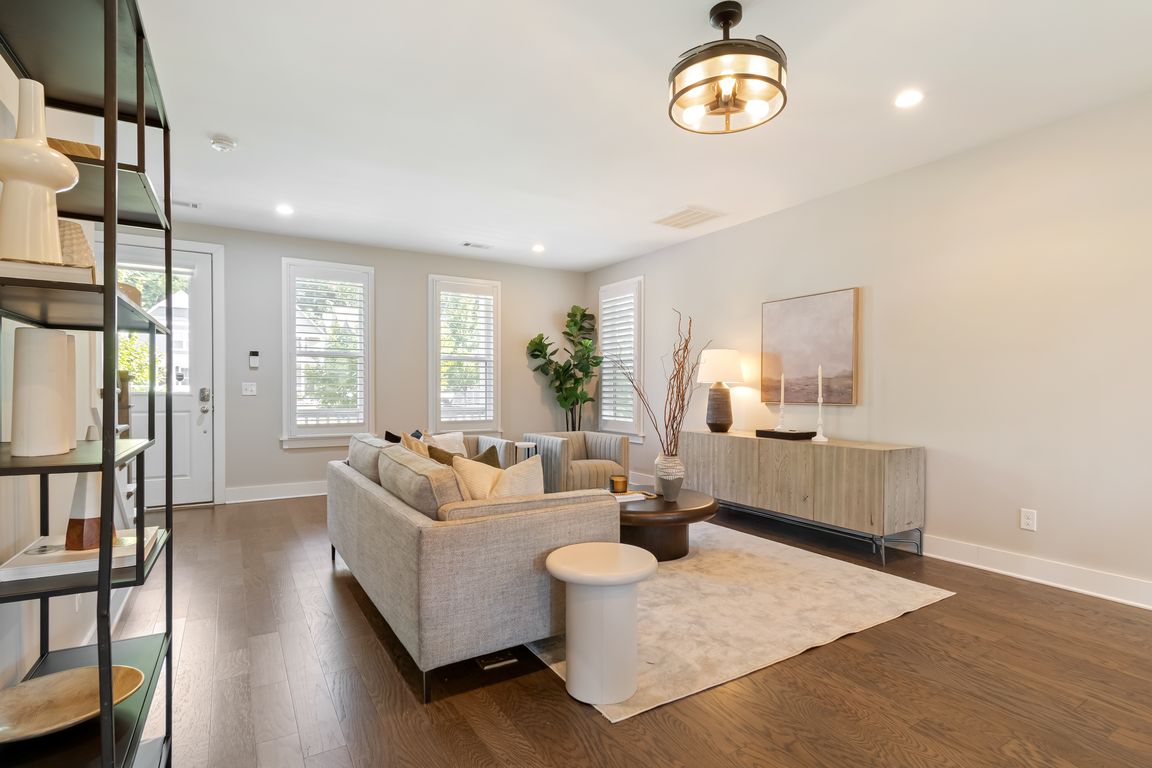
Active
$425,000
3beds
1,640sqft
725 Mill Creek Meadow Dr, Nashville, TN 37214
3beds
1,640sqft
Single family residence, residential
Built in 2019
871.20 Sqft
Parking lot
$259 price/sqft
$150 monthly HOA fee
What's special
Bright open layoutBack patioStylish updated light fixturesPlantation shuttersTall ceilingsHardwood floorsCommunity trails
Experience the best of Nashville living in Riverwalk at Mill Creek, a thoughtfully designed community less than 4 miles from downtown. With easy access to the city’s restaurants, entertainment, and business hubs, plus local favorites like Sunflower Bakehouse & Nectar just minutes away, this home places you at the center of ...
- 9 days |
- 2,849 |
- 172 |
Likely to sell faster than
Source: RealTracs MLS as distributed by MLS GRID,MLS#: 3001690
Travel times
Living Room
Kitchen
Dining Room
Bedroom
Zillow last checked: 7 hours ago
Listing updated: October 03, 2025 at 10:42am
Listing Provided by:
Brittney Testerman Griffith 615-500-2748,
Compass RE 615-475-5616,
Glynne Blackwell 615-600-6504,
Compass RE
Source: RealTracs MLS as distributed by MLS GRID,MLS#: 3001690
Facts & features
Interior
Bedrooms & bathrooms
- Bedrooms: 3
- Bathrooms: 3
- Full bathrooms: 2
- 1/2 bathrooms: 1
Bedroom 1
- Features: Suite
- Level: Suite
- Area: 182 Square Feet
- Dimensions: 14x13
Bedroom 2
- Area: 132 Square Feet
- Dimensions: 11x12
Bedroom 3
- Area: 120 Square Feet
- Dimensions: 12x10
Primary bathroom
- Features: Double Vanity
- Level: Double Vanity
Dining room
- Features: Combination
- Level: Combination
- Area: 144 Square Feet
- Dimensions: 16x9
Kitchen
- Features: Eat-in Kitchen
- Level: Eat-in Kitchen
- Area: 144 Square Feet
- Dimensions: 16x9
Living room
- Features: Combination
- Level: Combination
- Area: 330 Square Feet
- Dimensions: 15x22
Heating
- Central
Cooling
- Central Air
Appliances
- Included: Electric Oven, Built-In Electric Range, Dishwasher, Disposal, Refrigerator
Features
- Ceiling Fan(s), High Ceilings, Open Floorplan, Pantry, Redecorated, Walk-In Closet(s)
- Flooring: Carpet, Wood, Tile
- Basement: None
Interior area
- Total structure area: 1,640
- Total interior livable area: 1,640 sqft
- Finished area above ground: 1,640
Property
Parking
- Parking features: Parking Lot
Features
- Levels: One
- Stories: 2
- Patio & porch: Deck, Covered, Porch
- Exterior features: Balcony
Lot
- Size: 871.2 Square Feet
- Features: Zero Lot Line
- Topography: Zero Lot Line
Details
- Parcel number: 095020C01000CO
- Special conditions: Standard
Construction
Type & style
- Home type: SingleFamily
- Property subtype: Single Family Residence, Residential
Materials
- Fiber Cement
Condition
- New construction: No
- Year built: 2019
Utilities & green energy
- Sewer: Public Sewer
- Water: Public
- Utilities for property: Water Available
Community & HOA
Community
- Subdivision: Riverwalk At Mill Creek Homes
HOA
- Has HOA: Yes
- HOA fee: $150 monthly
Location
- Region: Nashville
Financial & listing details
- Price per square foot: $259/sqft
- Tax assessed value: $342,000
- Annual tax amount: $2,782
- Date on market: 9/26/2025