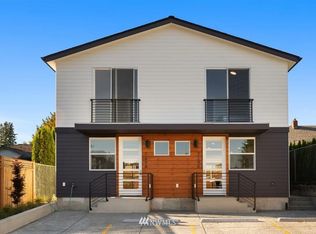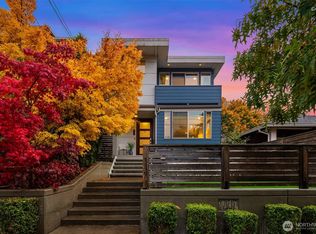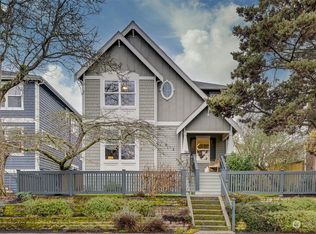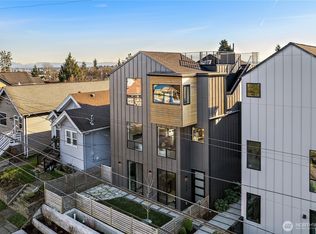Sold
Listed by:
Rachel Hartwich,
Lake & Company,
Ross M. Hartwich,
Lake & Company
Bought with: Windermere Real Estate Co.
$1,765,000
725 N 79th Street, Seattle, WA 98103
4beds
2,575sqft
Single Family Residence
Built in 1900
5,998.21 Square Feet Lot
$1,709,300 Zestimate®
$685/sqft
$4,225 Estimated rent
Home value
$1,709,300
$1.57M - $1.86M
$4,225/mo
Zestimate® history
Loading...
Owner options
Explore your selling options
What's special
Just down the hill from Phinney Ridge, this Green Lake home is quite the oasis. Sitting up & off of 79th, privacy is appreciated throughout the expansive garden & outdoor entertaining spaces. Well established & low maintenance yard offers constant blooming flowers, a beautiful & welcoming front patio, quick draining turf, along w/ layered decks. The interior incl stunning hardwood floors, new carpet, freshly painted walls/trim, open-concept living & dining just off the updated kitchen, as well as 3 bdrms on the main floor. Upstairs, is the private primary on-suite bdrm, newly renovated bathroom, large closet w/ extra hidden storage & a deck to take in the PNW sunsets. Create your own spaces in the newly updated basement. Min to Green Lake.
Zillow last checked: 8 hours ago
Listing updated: October 18, 2024 at 04:36pm
Offers reviewed: Sep 24
Listed by:
Rachel Hartwich,
Lake & Company,
Ross M. Hartwich,
Lake & Company
Bought with:
Edward Krigsman, 2270
Windermere Real Estate Co.
Source: NWMLS,MLS#: 2292086
Facts & features
Interior
Bedrooms & bathrooms
- Bedrooms: 4
- Bathrooms: 2
- Full bathrooms: 1
- 3/4 bathrooms: 1
- Main level bathrooms: 1
- Main level bedrooms: 3
Primary bedroom
- Level: Second
Bedroom
- Level: Main
Bedroom
- Level: Main
Bedroom
- Level: Main
Bathroom full
- Level: Main
Bathroom three quarter
- Level: Second
Den office
- Level: Main
Dining room
- Level: Main
Entry hall
- Level: Main
Family room
- Level: Main
Kitchen with eating space
- Level: Main
Living room
- Level: Main
Other
- Level: Lower
Utility room
- Level: Lower
Heating
- Fireplace(s), Forced Air
Cooling
- Central Air, Forced Air
Appliances
- Included: Dishwasher(s), Dryer(s), Disposal, Microwave(s), Refrigerator(s), Stove(s)/Range(s), Washer(s), Garbage Disposal, Water Heater: Gas, Water Heater Location: Basement
Features
- Bath Off Primary, Dining Room
- Flooring: Ceramic Tile, Concrete, Hardwood, Marble, Carpet
- Doors: French Doors
- Windows: Double Pane/Storm Window, Skylight(s)
- Basement: Partially Finished
- Number of fireplaces: 1
- Fireplace features: Gas, Main Level: 1, Fireplace
Interior area
- Total structure area: 2,575
- Total interior livable area: 2,575 sqft
Property
Parking
- Total spaces: 1
- Parking features: Detached Garage
- Garage spaces: 1
Features
- Entry location: Main
- Patio & porch: Bath Off Primary, Ceramic Tile, Concrete, Double Pane/Storm Window, Dining Room, Fireplace, French Doors, Hardwood, Security System, Skylight(s), Sprinkler System, Vaulted Ceiling(s), Walk-In Closet(s), Wall to Wall Carpet, Water Heater, Wine Cellar
- Has view: Yes
- View description: City, Lake, Mountain(s), Partial, Territorial
- Has water view: Yes
- Water view: Lake
Lot
- Size: 5,998 sqft
- Features: Curbs, Paved, Sidewalk, Cable TV, Deck, Fenced-Partially, Gas Available, High Speed Internet, Outbuildings, Patio, Shop
- Topography: Level
- Residential vegetation: Garden Space
Details
- Parcel number: 3797000580
- Zoning description: Jurisdiction: City
- Special conditions: Standard
Construction
Type & style
- Home type: SingleFamily
- Architectural style: Craftsman
- Property subtype: Single Family Residence
Materials
- Wood Siding
- Foundation: Poured Concrete
- Roof: Composition
Condition
- Very Good
- Year built: 1900
- Major remodel year: 1900
Utilities & green energy
- Electric: Company: Seattle City Light
- Sewer: Sewer Connected, Company: SPU
- Water: Public, Company: SPU
Community & neighborhood
Security
- Security features: Security System
Location
- Region: Seattle
- Subdivision: Green Lake
Other
Other facts
- Listing terms: Cash Out,Conventional,FHA,VA Loan
- Cumulative days on market: 224 days
Price history
| Date | Event | Price |
|---|---|---|
| 10/17/2024 | Sold | $1,765,000+17.7%$685/sqft |
Source: | ||
| 9/25/2024 | Pending sale | $1,499,000$582/sqft |
Source: | ||
| 9/18/2024 | Listed for sale | $1,499,000$582/sqft |
Source: | ||
Public tax history
| Year | Property taxes | Tax assessment |
|---|---|---|
| 2024 | $13,059 +4.2% | $1,335,000 +2.5% |
| 2023 | $12,527 +3.3% | $1,303,000 -7.5% |
| 2022 | $12,128 +8.4% | $1,409,000 +18.1% |
Find assessor info on the county website
Neighborhood: Greenwood
Nearby schools
GreatSchools rating
- 8/10Daniel Bagley Elementary SchoolGrades: K-5Distance: 0.3 mi
- 9/10Robert Eagle Staff Middle SchoolGrades: 6-8Distance: 0.8 mi
- 8/10Ingraham High SchoolGrades: 9-12Distance: 2.8 mi
Schools provided by the listing agent
- Elementary: Daniel Bagley
- Middle: Robert Eagle Staff Middle School
- High: Ingraham High
Source: NWMLS. This data may not be complete. We recommend contacting the local school district to confirm school assignments for this home.
Get a cash offer in 3 minutes
Find out how much your home could sell for in as little as 3 minutes with a no-obligation cash offer.
Estimated market value$1,709,300
Get a cash offer in 3 minutes
Find out how much your home could sell for in as little as 3 minutes with a no-obligation cash offer.
Estimated market value
$1,709,300



