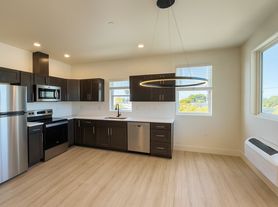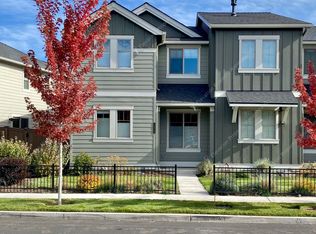Tentatively available in mid October. One pet under 60 pounds with prior approval, a $500 additional security deposit, and $35 per month in pet rent. This home has been recently updated with modern fixtures, newer flooring, and fresh paint. The downstairs features two living areas and a dining room. The kitchen is fully equipped with a refrigerator, range, and dishwasher. A laundry area with a washer and dryer is also included. The home offers a gas fireplace, air conditioning, and a large, fenced backyard with a beautiful paver patio. There is a double-car garage with extra RV parking. All bedrooms are located upstairs, and the primary bedroom includes an en suite bathroom with dual vanities.
Security Deposit: $4192.50
6-month lease with option to renew for 12 months.
No smoking in or on property grounds.
$55 application fee for each occupant 18 or older.
com.
DEPOSIT-FREE OPTION
We are proud to offer deposit-free living to qualified renters through Obligo! We understand that moving costs can add up, so we want to extend financial flexibility to our residents. When you move in with us, you can skip paying a security deposit and keep the cash for activities you care about. Learn more about the benefits of deposit-free living with Obligo's brochure or on their website. (Disclosure: Obligo offers up to 1.5 times the rent maximum for this service; fees apply).
House for rent
$2,795/mo
725 NE Negus Pl, Redmond, OR 97756
4beds
1,976sqft
Price may not include required fees and charges.
Single family residence
Available now
Cats, dogs OK
What's special
Gas fireplaceLarge fenced backyardFresh paintBeautiful paver patioDining roomAir conditioningNewer flooring
- 73 days |
- -- |
- -- |
Travel times
Looking to buy when your lease ends?
Consider a first-time homebuyer savings account designed to grow your down payment with up to a 6% match & a competitive APY.
Facts & features
Interior
Bedrooms & bathrooms
- Bedrooms: 4
- Bathrooms: 3
- Full bathrooms: 3
Interior area
- Total interior livable area: 1,976 sqft
Property
Parking
- Details: Contact manager
Details
- Parcel number: 151303CD00225
Construction
Type & style
- Home type: SingleFamily
- Property subtype: Single Family Residence
Community & HOA
Location
- Region: Redmond
Financial & listing details
- Lease term: 6 Month
Price history
| Date | Event | Price |
|---|---|---|
| 9/10/2025 | Listed for rent | $2,795$1/sqft |
Source: Zillow Rentals | ||
| 3/31/2023 | Sold | $460,000-8%$233/sqft |
Source: | ||
| 2/15/2023 | Pending sale | $499,900$253/sqft |
Source: | ||
| 9/30/2022 | Listed for sale | $499,900-2.9%$253/sqft |
Source: | ||
| 9/2/2022 | Listing removed | -- |
Source: | ||

