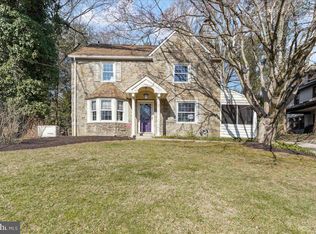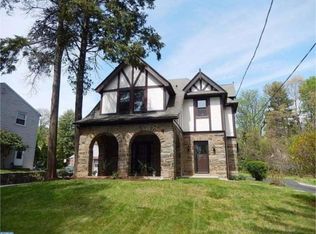Primarily a stone family home with charm & all systems lovingly maintained. There is so much to work with & enjoy. The covered side porch, always used as the primary entrance into the large LR w/wood burning fpl. A beckoning opening from the LR to the FR w/built-in book shelving. Then there's the extremely bright DR w/bump out front windows, side windows & plenty of room to entertain. There is also egress to the large rear porch which has both rear & side entrances. Convenient powder room located between the Kit & FR. 1st & 2nd flrs has all hardwood flrs, refinished in 2014, except the Master & hall tiled Bath. In addition to the large MBth, the MBR has 2 closets & a Dressing Rm/Office. 2 additional good sized BRs on the 2nd flr & the front BR has stairs to the 3rd flr. 3rd floor is a huge room, necessitated years ago by a family member's special needs. As a result the roof was raised so it's uniform normal height & the width. Separate heating and A/C on 3rd floor. New w/w carpeting installed in 2014. 3rd floor is very symmetrical with ample closet space on both sides, potential renovations include converting to two bedrooms with shared/Jack and Jill bath or master suite. In 2014, all wallpaper removed and entire interior repainted; electrical updated, brought up to code; new kitchen counter, sink/faucet, disposal, flooring, cabinets repainted, new hardware. Late 2014, converted to natural gas including new HVAC, water heater, and gas dryer. Dry basement thanks to French drains along entire perimeter. Lots of extra storage in basement and ample 3rd floor access space easily accessed through 3rd floor bedroom.
This property is off market, which means it's not currently listed for sale or rent on Zillow. This may be different from what's available on other websites or public sources.


