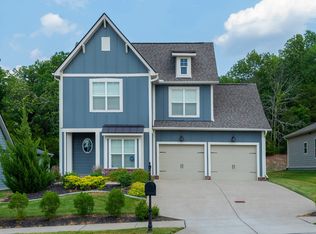Closed
$549,000
725 Plowson Rd, Mount Juliet, TN 37122
3beds
1,792sqft
Single Family Residence, Residential
Built in 2019
7,405.2 Square Feet Lot
$538,700 Zestimate®
$306/sqft
$2,460 Estimated rent
Home value
$538,700
$501,000 - $582,000
$2,460/mo
Zestimate® history
Loading...
Owner options
Explore your selling options
What's special
Here's your chance to own a one-level home in one of Mt. Juliet's most desirable neighborhoods! This turnkey property located on a dead-end street, offers 3 bedrooms and an open floor plan with wood floors in the main living areas and brand-new carpet in the bedrooms. Enjoy the charm of French doors that lead to a fully screened-in patio, perfect for savoring your morning coffee while overlooking the backyard. Living in Jackson Hills also provides access to fantastic amenities, including a resort-style pool, fitness center, social spaces, playground, an extensive walking trail, and even a wiffle ball field. Don't miss out on this incredible home – schedule your showing today! Washer/Dryer convey with property.
Zillow last checked: 8 hours ago
Listing updated: March 04, 2025 at 07:15am
Listing Provided by:
John Davis Hitch 615-812-8226,
Benchmark Realty, LLC
Bought with:
Sally Rada, 263710
Reliant Realty ERA Powered
Source: RealTracs MLS as distributed by MLS GRID,MLS#: 2775978
Facts & features
Interior
Bedrooms & bathrooms
- Bedrooms: 3
- Bathrooms: 2
- Full bathrooms: 2
- Main level bedrooms: 3
Bedroom 1
- Area: 234 Square Feet
- Dimensions: 13x18
Bedroom 2
- Area: 156 Square Feet
- Dimensions: 12x13
Bedroom 3
- Area: 144 Square Feet
- Dimensions: 12x12
Dining room
- Area: 110 Square Feet
- Dimensions: 11x10
Kitchen
- Area: 143 Square Feet
- Dimensions: 11x13
Living room
- Area: 352 Square Feet
- Dimensions: 16x22
Heating
- Central, Natural Gas
Cooling
- Central Air, Electric
Appliances
- Included: Electric Oven, Gas Range
Features
- Primary Bedroom Main Floor
- Flooring: Carpet, Wood
- Basement: Slab
- Has fireplace: No
Interior area
- Total structure area: 1,792
- Total interior livable area: 1,792 sqft
- Finished area above ground: 1,792
Property
Parking
- Total spaces: 2
- Parking features: Garage Faces Front
- Attached garage spaces: 2
Features
- Levels: One
- Stories: 1
- Pool features: Association
Lot
- Size: 7,405 sqft
- Dimensions: 60 x 120
- Features: Level
Details
- Parcel number: 072C G 03300 000
- Special conditions: Standard
Construction
Type & style
- Home type: SingleFamily
- Property subtype: Single Family Residence, Residential
Materials
- Brick
Condition
- New construction: No
- Year built: 2019
Utilities & green energy
- Sewer: Public Sewer
- Water: Public
- Utilities for property: Electricity Available, Water Available
Community & neighborhood
Location
- Region: Mount Juliet
- Subdivision: Jackson Hills Ph3 Sec 3a
HOA & financial
HOA
- Has HOA: Yes
- HOA fee: $90 monthly
- Amenities included: Fitness Center, Playground, Pool, Sidewalks, Trail(s)
Price history
| Date | Event | Price |
|---|---|---|
| 3/3/2025 | Sold | $549,000$306/sqft |
Source: | ||
| 2/6/2025 | Pending sale | $549,000$306/sqft |
Source: | ||
| 2/6/2025 | Contingent | $549,000$306/sqft |
Source: | ||
| 1/11/2025 | Listed for sale | $549,000+61.8%$306/sqft |
Source: | ||
| 5/7/2019 | Sold | $339,291$189/sqft |
Source: Public Record Report a problem | ||
Public tax history
| Year | Property taxes | Tax assessment |
|---|---|---|
| 2024 | $1,710 | $84,675 |
| 2023 | $1,710 | $84,675 |
| 2022 | $1,710 | $84,675 |
Find assessor info on the county website
Neighborhood: 37122
Nearby schools
GreatSchools rating
- 7/10Stoner Creek Elementary SchoolGrades: PK-5Distance: 2.2 mi
- 6/10West Wilson Middle SchoolGrades: 6-8Distance: 2.4 mi
- 8/10Mt. Juliet High SchoolGrades: 9-12Distance: 0.4 mi
Schools provided by the listing agent
- Elementary: Stoner Creek Elementary
- Middle: West Wilson Middle School
- High: Mt. Juliet High School
Source: RealTracs MLS as distributed by MLS GRID. This data may not be complete. We recommend contacting the local school district to confirm school assignments for this home.
Get a cash offer in 3 minutes
Find out how much your home could sell for in as little as 3 minutes with a no-obligation cash offer.
Estimated market value$538,700
Get a cash offer in 3 minutes
Find out how much your home could sell for in as little as 3 minutes with a no-obligation cash offer.
Estimated market value
$538,700
