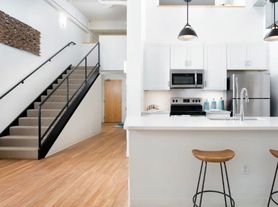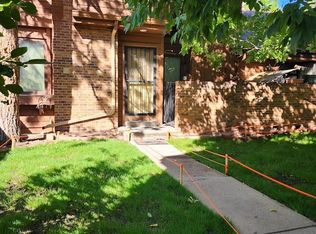Spacious and well-kept 3bed/3bath townhome (with main floor master) located just steps away from Crescent Park in Denver's highly sought-after Lowry neighborhood.
Main level:
* Master bedroom suite with private bath, walk-in shower, linen closet and large walk-in closet.
* Open living and dining area with vaulted ceilings, two chandeliers, hardwood floors, plantation shutters, and lots and lots of natural light.
* Kitchen has tile flooring, granite counter tops, stove (electric), microwave, dishwasher, and refrigerator/freezer, large pantry, and stacked washer/drier.
* Powder room for guests
Upstairs:
* Two generous bedrooms, each with walk-in closets
* Full bathroom between bedrooms
* Perfect setup for kids, guests, or home office space
Other features:
* Accessibility ramp from outside townhome to front door (however, there is a threshold to home via garage door so not officially ADA ).
* Hardwood floors (living area)
* Newer carpet in all bedrooms
* Ceiling fans in every room
* Neutral paint throughout (Benjamin Moore Navaho White with white trim)
* Central heat and air
* Private southwest-facing patio
* Two-car garage with smart app-controlled door
* Extra storage under stairwell and in garage.
*Cat-5 wiring in most rooms.
Included:
* Snow removal (provided by HOA)
* Ability to compost - if desired
* Water
Tenant pays for
* Utilities (gas, electric, trash) and tenant desired services such as telephone, cable or satellite television, internet, pest control/extermination and security monitoring .
Pets:
*No CATS - Owner has severe allergy to CATS. Dogs may be considered.
Other
* Subletting - not permitted
* Smoking of any kind - not permitted
Location:
* Lowry is a once Air Force Base turned family friendly neighborhood with several parks, playgrounds, and even an AIRPLANE museum. You'll find a variety of food options at local eateries in the Hangar 2 Dining District or the Lowry Town Center. Restaurants include the Lowry Beer Garden, Copper Door Roasters, North County , Mercado, Officers Club, Woodgrain Bagels, Starbucks, Torchies Tacos and more. If you'd rather cook at home - Safeway, Target and Clark's specialty market are within a short walk or quick drive. Public transit is also close by. The Anschutz medical complex is about 10 min to the east and Downtown Denver about 10 min to the west. This townhome's location simply can't be beat!
Also... This amazing townhome is lovingly managed by the owner, who also lives in Lowry .
PS. The Pictures at the end of the listing are shown to give you an idea of the rooms with furniture. The townhome was remodeled after staged and now has hardwood, tile floors, and a white bathroom (not red). Read the photo descriptions for more remodel info.
Residential lease term: 12 months (negotiable up to 24 months)
Move-in date is negotiable.
Utilities: Tenant responsible for gas, electric, trash and other
Smoking/vaporizing of any kind: not permitted.
Pets: No Cats due to owner allergies. Dogs may be considered with deposit and additional rent.
Subletting: not permitted
Townhouse for rent
Accepts Zillow applications
$2,975/mo
725 Roslyn St UNIT 28, Denver, CO 80230
3beds
1,415sqft
Price may not include required fees and charges.
Townhouse
Available now
No pets
Central air
In unit laundry
Attached garage parking
Forced air
What's special
Main floor masterPrivate southwest-facing patioVaulted ceilingsTwo-car garageLarge pantryGranite counter topsPlantation shutters
- 30 days
- on Zillow |
- -- |
- -- |
Travel times
Facts & features
Interior
Bedrooms & bathrooms
- Bedrooms: 3
- Bathrooms: 3
- Full bathrooms: 2
- 1/2 bathrooms: 1
Heating
- Forced Air
Cooling
- Central Air
Appliances
- Included: Dishwasher, Dryer, Freezer, Microwave, Oven, Refrigerator, Washer
- Laundry: In Unit
Features
- Walk In Closet
- Flooring: Carpet, Hardwood, Tile
Interior area
- Total interior livable area: 1,415 sqft
Property
Parking
- Parking features: Attached
- Has attached garage: Yes
- Details: Contact manager
Accessibility
- Accessibility features: Disabled access
Features
- Exterior features: Bicycle storage, Electricity not included in rent, Garbage not included in rent, Gas not included in rent, Heating system: Forced Air, Walk In Closet, While the home has an accessible ramp, it is not officially ADA compliant
Details
- Parcel number: 604301054
Construction
Type & style
- Home type: Townhouse
- Property subtype: Townhouse
Building
Management
- Pets allowed: No
Community & HOA
Location
- Region: Denver
Financial & listing details
- Lease term: 1 Year
Price history
| Date | Event | Price |
|---|---|---|
| 10/3/2025 | Price change | $2,975+0.8%$2/sqft |
Source: Zillow Rentals | ||
| 9/29/2025 | Price change | $2,950-4.8%$2/sqft |
Source: Zillow Rentals | ||
| 9/3/2025 | Listed for rent | $3,100$2/sqft |
Source: Zillow Rentals | ||

